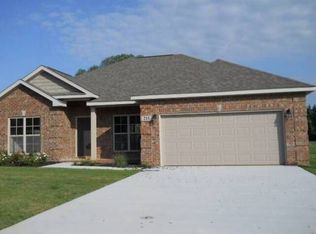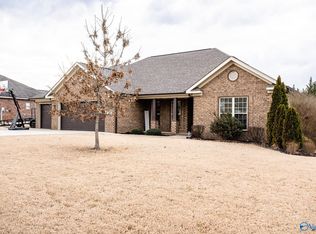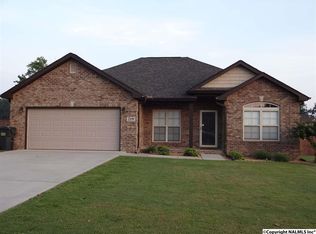Sold for $270,000
$270,000
211 Cambridge Dr SE, Decatur, AL 35603
3beds
1,606sqft
Single Family Residence
Built in 2010
0.32 Acres Lot
$281,600 Zestimate®
$168/sqft
$1,853 Estimated rent
Home value
$281,600
$268,000 - $296,000
$1,853/mo
Zestimate® history
Loading...
Owner options
Explore your selling options
What's special
THIS CHARMING FULL BRICK HOME IN THE DESIRABLE COBBLESTONE SUBDIVISION IN THE HIGHLY SOUGHT-AFTER PRICEVILLE SCHOOL DISTRICT IS AVAILABLE NOW! WITH 3 BEDROOMS AND 2 BATHROOMS, THIS HOME OFFERS A PERFECT BLEND OF COMFORT AND STYLE. THE BRIGHT, LIGHT, AND AIRY DECOR CREATES A WARM AND INVITING ATMOSPHERE, PERFECT FOR EASY LIVING. NO CARPET THROUGHOUT = CLEAN! SITUATED ON A LARGE LOT, THIS PROPERTY FEATURES A PRIVACY FENCE AND A VERSATILE DETACHED WORKSHOP THAT CAN EASILY BECOME YOUR DREAM MAN-CAVE, SHE-SHED, OR OFFICE. THE LOCATION IS UNBEATABLE, JUST 15 MINUTES FROM HUNTSVILLE, AL, OFFERING THE PERFECT BALANCE OF SERENE LIVING AND CITY CONVENIENCE. NO HOA. APPOINTMENTS AVAILABLE NOW!
Zillow last checked: 8 hours ago
Listing updated: November 26, 2024 at 02:59pm
Listed by:
Hollie Blackwood 256-612-0034,
Real Broker LLC
Bought with:
Scott Strickland, 132618
Southern Elite Realty
Source: ValleyMLS,MLS#: 21863116
Facts & features
Interior
Bedrooms & bathrooms
- Bedrooms: 3
- Bathrooms: 2
- Full bathrooms: 2
Primary bedroom
- Features: Ceiling Fan(s), Crown Molding, Isolate, Smooth Ceiling, Tray Ceiling(s), Window Cov, Wood Floor, Walk-In Closet(s)
- Level: First
- Area: 195
- Dimensions: 13 x 15
Bedroom 2
- Features: Ceiling Fan(s), Sitting Area, Smooth Ceiling, Tile, Window Cov, Walk-In Closet(s)
- Level: First
- Area: 143
- Dimensions: 13 x 11
Bedroom 3
- Features: Ceiling Fan(s), Sitting Area, Smooth Ceiling, Tile, Window Cov, Walk-In Closet(s)
- Level: First
- Area: 154
- Dimensions: 14 x 11
Primary bathroom
- Features: Crown Molding, Smooth Ceiling, Tile, Window Cov
- Level: First
- Area: 110
- Dimensions: 11 x 10
Bathroom 1
- Features: Smooth Ceiling, Tile, Window Cov
- Level: First
- Area: 56
- Dimensions: 8 x 7
Dining room
- Features: Crown Molding, Sitting Area, Smooth Ceiling, Tile, Window Cov
- Level: First
Kitchen
- Features: Crown Molding, Kitchen Island, Pantry, Smooth Ceiling, Tile, Window Cov
- Level: First
- Area: 168
- Dimensions: 14 x 12
Living room
- Features: Ceiling Fan(s), Crown Molding, Sitting Area, Smooth Ceiling, Window Cov, Wood Floor
- Level: First
- Area: 285
- Dimensions: 19 x 15
Laundry room
- Features: Smooth Ceiling, Tile, Window Cov
- Level: First
- Area: 60
- Dimensions: 6 x 10
Heating
- Central 1, Electric
Cooling
- Central 1, Electric
Appliances
- Included: Dishwasher, Disposal, Gas Water Heater, Microwave, Range
Features
- Has basement: No
- Has fireplace: No
- Fireplace features: None
Interior area
- Total interior livable area: 1,606 sqft
Property
Parking
- Parking features: Garage-Attached, Garage Door Opener, Garage Faces Front, Garage-Two Car
Features
- Levels: One
- Stories: 1
- Exterior features: Curb/Gutters, Sidewalk
Lot
- Size: 0.32 Acres
- Dimensions: 94 x 150 x 94 x 150
- Features: Cleared
Details
- Parcel number: 11 04 18 0 014 001.108
Construction
Type & style
- Home type: SingleFamily
- Architectural style: Ranch
- Property subtype: Single Family Residence
Materials
- Foundation: Slab
Condition
- New construction: No
- Year built: 2010
Utilities & green energy
- Sewer: Public Sewer
- Water: Public
Community & neighborhood
Community
- Community features: Curbs
Location
- Region: Decatur
- Subdivision: Cobblestone
Price history
| Date | Event | Price |
|---|---|---|
| 11/25/2024 | Sold | $270,000-1.8%$168/sqft |
Source: | ||
| 10/29/2024 | Contingent | $275,000$171/sqft |
Source: | ||
| 10/9/2024 | Price change | $275,000-1.8%$171/sqft |
Source: | ||
| 9/23/2024 | Price change | $280,000-1.8%$174/sqft |
Source: | ||
| 8/27/2024 | Price change | $285,000-1.7%$177/sqft |
Source: | ||
Public tax history
| Year | Property taxes | Tax assessment |
|---|---|---|
| 2024 | $841 | $23,920 |
| 2023 | $841 +9.1% | $23,920 +8.5% |
| 2022 | $771 | $22,040 +21.4% |
Find assessor info on the county website
Neighborhood: 35603
Nearby schools
GreatSchools rating
- 10/10Priceville Elementary SchoolGrades: PK-5Distance: 1 mi
- 10/10Priceville Jr High SchoolGrades: 5-8Distance: 1 mi
- 6/10Priceville High SchoolGrades: 9-12Distance: 2.2 mi
Schools provided by the listing agent
- Elementary: Priceville
- Middle: Priceville
- High: Priceville High School
Source: ValleyMLS. This data may not be complete. We recommend contacting the local school district to confirm school assignments for this home.
Get pre-qualified for a loan
At Zillow Home Loans, we can pre-qualify you in as little as 5 minutes with no impact to your credit score.An equal housing lender. NMLS #10287.
Sell for more on Zillow
Get a Zillow Showcase℠ listing at no additional cost and you could sell for .
$281,600
2% more+$5,632
With Zillow Showcase(estimated)$287,232


