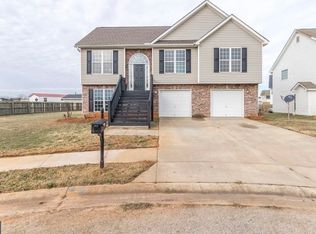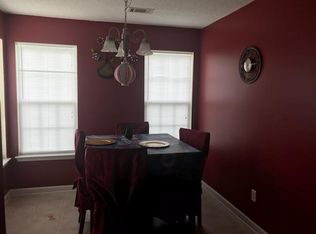Home Offers Fresh Paint And New Flooring For That New Home Feel! This Home Also Offers A Fireplace, Pantry, Dining Room, Spacious Bedrooms, Double Garage And Covered Back Porch.
This property is off market, which means it's not currently listed for sale or rent on Zillow. This may be different from what's available on other websites or public sources.


