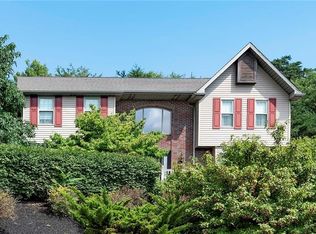Sold for $217,000
$217,000
211 Bunker Hill Rd, Aliquippa, PA 15001
3beds
1,096sqft
Single Family Residence
Built in 1984
0.33 Acres Lot
$224,300 Zestimate®
$198/sqft
$1,654 Estimated rent
Home value
$224,300
$193,000 - $262,000
$1,654/mo
Zestimate® history
Loading...
Owner options
Explore your selling options
What's special
Spacious Multi-Level Home with a Country Feel in Center Township. Tucked away on a quiet street, this beautifully maintained 3-bedroom, 1.5-bathroom home offers the perfect blend of rural charm and modern convenience. Step inside to find spacious rooms filled with natural light, a cozy custom fireplace to warm up chilly nights, and a large basement with multiple rooms—perfect for additional living space, a home gym, or extra storage. Outside, the expansive private backyard is a true retreat, featuring beautiful landscaping and plenty of space for outdoor gatherings, gardening, or simply unwinding. Enjoy your morning coffee on the inviting front porch or host summer cookouts on the back deck. Key updates include a newer roof, windows, water heater, and furnace. Located just minutes from I-376, Route 65, Beaver Valley Mall, and Pittsburgh Airport, you’ll have easy access to shopping, dining, and entertainment while still enjoying the peace of country-style living.
Zillow last checked: 8 hours ago
Listing updated: June 19, 2025 at 12:34pm
Listed by:
Benjamin Clark 412-631-3100,
DESANTIS PROPERTY MANAGEMENT LLC
Bought with:
Alexis Cuervo
RE/MAX SELECT REALTY
Source: WPMLS,MLS#: 1693394 Originating MLS: West Penn Multi-List
Originating MLS: West Penn Multi-List
Facts & features
Interior
Bedrooms & bathrooms
- Bedrooms: 3
- Bathrooms: 2
- Full bathrooms: 1
- 1/2 bathrooms: 1
Primary bedroom
- Level: Upper
- Dimensions: 15x13
Bedroom 2
- Level: Upper
- Dimensions: 13x11
Bedroom 3
- Level: Upper
- Dimensions: 12x12
Dining room
- Level: Main
- Dimensions: 11x9
Game room
- Level: Lower
- Dimensions: 19x14
Kitchen
- Level: Main
- Dimensions: 12x10
Laundry
- Level: Lower
- Dimensions: 11x6
Living room
- Level: Main
- Dimensions: 16x12
Heating
- Forced Air, Gas
Cooling
- Central Air
Appliances
- Included: Some Electric Appliances, Dishwasher, Microwave, Refrigerator, Stove
Features
- Basement: Finished
- Number of fireplaces: 1
Interior area
- Total structure area: 1,096
- Total interior livable area: 1,096 sqft
Property
Parking
- Total spaces: 1
- Parking features: Garage Door Opener
- Has garage: Yes
Features
- Levels: Multi/Split
- Stories: 2
Lot
- Size: 0.33 Acres
- Dimensions: 0.33
Details
- Parcel number: 560530122000
Construction
Type & style
- Home type: SingleFamily
- Architectural style: Multi-Level
- Property subtype: Single Family Residence
Materials
- Roof: Asphalt
Condition
- Resale
- Year built: 1984
Utilities & green energy
- Sewer: Septic Tank
- Water: Public
Community & neighborhood
Location
- Region: Aliquippa
Price history
| Date | Event | Price |
|---|---|---|
| 6/19/2025 | Pending sale | $215,000-0.9%$196/sqft |
Source: | ||
| 6/17/2025 | Sold | $217,000+0.9%$198/sqft |
Source: | ||
| 4/16/2025 | Contingent | $215,000$196/sqft |
Source: | ||
| 4/5/2025 | Price change | $215,000-6.5%$196/sqft |
Source: | ||
| 3/26/2025 | Listed for sale | $230,000+15.1%$210/sqft |
Source: | ||
Public tax history
| Year | Property taxes | Tax assessment |
|---|---|---|
| 2023 | $2,765 +2.7% | $26,100 |
| 2022 | $2,692 +4.7% | $26,100 |
| 2021 | $2,570 +4.5% | $26,100 |
Find assessor info on the county website
Neighborhood: 15001
Nearby schools
GreatSchools rating
- NACenter Grange Primary SchoolGrades: PK-2Distance: 1.9 mi
- 5/10Central Valley Middle SchoolGrades: 6-8Distance: 4.6 mi
- 6/10Central Valley High SchoolGrades: 9-12Distance: 2.7 mi
Schools provided by the listing agent
- District: Central Valley
Source: WPMLS. This data may not be complete. We recommend contacting the local school district to confirm school assignments for this home.
Get pre-qualified for a loan
At Zillow Home Loans, we can pre-qualify you in as little as 5 minutes with no impact to your credit score.An equal housing lender. NMLS #10287.
