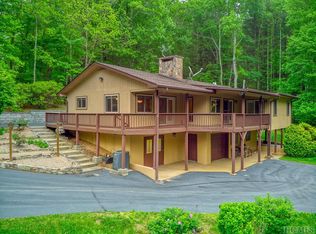An enchanting and architecturally stunning masterpiece! Imagine walking through antique double doors into a grand living space revealing massive symmetrically beamed soaring ceilings, an atrium and floor to ceiling light-filled windows allowing a peak of the forest and great mountain views beyond. A kitchen that would be the envy of any chef has room for large gatherings and cooking demonstrations for friends and family. Master and guest bedrooms on the main floor with exquisite baths are sure to please and another large bedroom and fitness room are on the lower level. A large art studio and movie theater as you enter from the over-sized garage allow creativity in every sense of the word. The upper level boasts two lovely bedroom suites, a private reading area and a private screened porch where the sounds of the water feature below add to the serene ambiance. A lushly landscaped side yard is complete with a roaring waterfall that flows into a koi-filled pond just steps from a relaxing covered porch that features a built in grill, outdoor dining and sitting areas. An over-sized covered screened porch with a stone fireplace and sitting areas and two additional decks make this a WOW house! Meticulously crafted and every detail thoughtfully planned. You'll never want to leave!
This property is off market, which means it's not currently listed for sale or rent on Zillow. This may be different from what's available on other websites or public sources.
