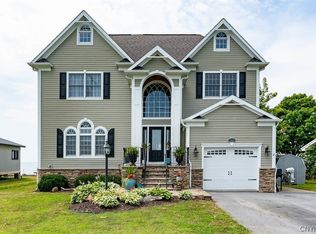Elegant entrance leads to the grand entry of this 4 bdr, 3 bth, 3242 sq ft custom built home on Lake Ontario. Enter the foyer which opens into a beautiful, catherdral living rm w/fireplace and doors leading to deck. Walk out onto the upper porch through sliding glass doors from the master bedr, living, rm, and downstairs finished basement. Spectacular sunsets on 94ft of waterfront. The first level has 2-3 car garage, possible apartment in basement, in floor heating and Generator System. Walk-out verandahs with walkway to lake. .
This property is off market, which means it's not currently listed for sale or rent on Zillow. This may be different from what's available on other websites or public sources.
