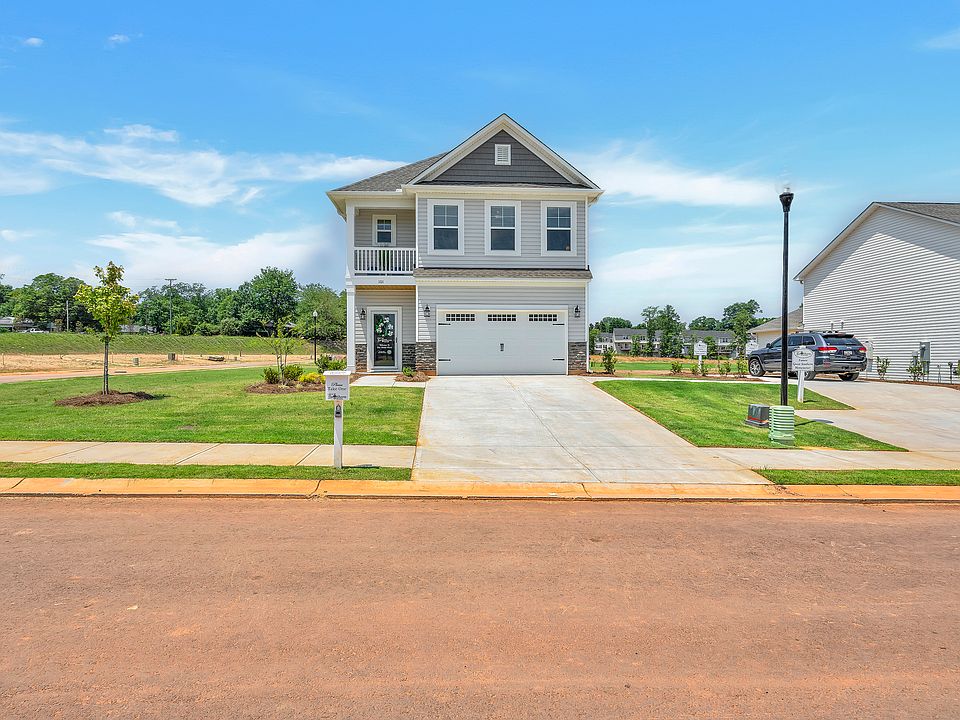The Crestfall II A6 is a thoughtfully designed home providing 1990 square feet of comfortable living space, perfect for families. This two-story plan includes three bedrooms and 2.5 bathrooms, providing ample space and privacy. The main level features an inviting open-concept layout seamlessly blending the family room, kitchen, and dining area, creating a perfect space for family gatherings and entertaining. A covered porch extends the living area outdoors. Upstairs, a spacious owner's suite provides a private retreat, complete with a walk-in closet and a luxurious en-suite bathroom. Additional bedrooms share a well-appointed bathroom, ensuring convenience and privacy for all. A versatile loft area provides additional space for a home office, play area, or hobby room. A two-car garage provides ample parking and storage. Optional upgrades, including a stylish raised bar in the kitchen, a cozy fireplace, and an elegant tile shower, allow for personalization to create your dream home. The Crestfall II is a fantastic blend of modern design and comfortable living.
New construction
Special offer
$319,900
211 Brown Cir, Easley, SC 29642
3beds
1,990sqft
Single Family Residence
Built in 2025
5,227 sqft lot
$319,400 Zestimate®
$161/sqft
$-- HOA
What's special
Cozy fireplaceVersatile loft areaLuxurious en-suite bathroomCovered porchInviting open-concept layoutWell-appointed bathroomWalk-in closet
This home is based on the Crestfall II plan.
- 17 days
- on Zillow |
- 79 |
- 3 |
Zillow last checked: May 05, 2025 at 09:25am
Listing updated: May 05, 2025 at 09:25am
Listed by:
Katie Hulett,
Great Southern Homes
Source: Great Southern Homes
Travel times
Schedule tour
Select your preferred tour type — either in-person or real-time video tour — then discuss available options with the builder representative you're connected with.
Select a date
Facts & features
Interior
Bedrooms & bathrooms
- Bedrooms: 3
- Bathrooms: 3
- Full bathrooms: 2
- 1/2 bathrooms: 1
Interior area
- Total interior livable area: 1,990 sqft
Video & virtual tour
Property
Parking
- Total spaces: 2
- Parking features: Garage
- Garage spaces: 2
Features
- Levels: 2.0
- Stories: 2
Lot
- Size: 5,227 sqft
Details
- Parcel number: 501812969400
Construction
Type & style
- Home type: SingleFamily
- Property subtype: Single Family Residence
Condition
- New Construction
- New construction: Yes
- Year built: 2025
Details
- Builder name: Great Southern Homes
Community & HOA
Community
- Subdivision: Brownstone Park
Location
- Region: Easley
Financial & listing details
- Price per square foot: $161/sqft
- Date on market: 4/18/2025
About the community
Brownstone Park in Easley provides the best of both worlds—a quaint, small-town atmosphere with easy access to the amenities of a larger city. Located just 20 minutes from Greenville, residents can enjoy the peacefulness of Easley while benefiting from the cultural, dining, and entertainment options in the bustling city. Local events, festivals, and markets bring residents together, fostering a sense of belonging and camaraderie, which will welcome any Brownstone Park residents with open arms.
4.99% Fixed Rate
4.99% 30 Year Fixed Rate* With 5.842% APR, Plus $5,000 In Closing Costs** OR $15,000 In Mad Money*** With Homeowners Mortgage.Source: Great Southern Homes

