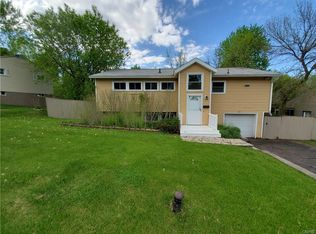Great 4 bedroom, 2 bath ranch in the Jamesville-Dewitt School District. Hardwood floors in most of the main floor. Living room, large kitchen with stainless steel appliances, formal dining room and the four bedrooms round out the main floor. There is a large partially finished walkout basement. This home is in a fabulous location relative to main roads, shopping and a short drive to the downtown business district. 2020-08-04
This property is off market, which means it's not currently listed for sale or rent on Zillow. This may be different from what's available on other websites or public sources.
