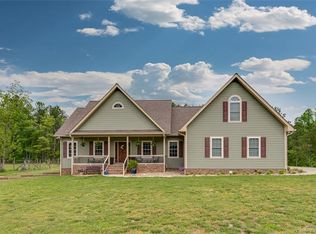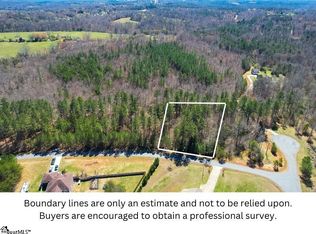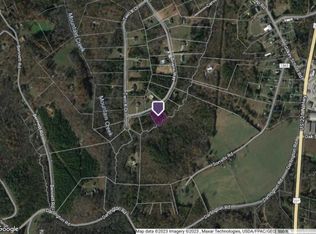Closed
$475,000
211 Brians Way, Rutherfordton, NC 28139
4beds
2,775sqft
Single Family Residence
Built in 2007
1.97 Acres Lot
$495,700 Zestimate®
$171/sqft
$2,525 Estimated rent
Home value
$495,700
$441,000 - $565,000
$2,525/mo
Zestimate® history
Loading...
Owner options
Explore your selling options
What's special
This large home is on almost 2 acres of property with plenty of space inside and out. The main level features a large family room, dining room and updated kitchen with access to the deck for easy entertaining. The primary bedroom and bath are on this level as well as an additional bedroom and half bath. The kitchen has granite countertops and custom tile backsplash and island. There is a separate dining room. Upstairs are two additional bedrooms and a full bath with a large finished bonus room with hardwood flooring. Many of the rooms are freshly painted. Enjoy the outdoors from your large front porch or the back yard with a fire pit area. A two car garage and fencing are additional features.
Zillow last checked: 8 hours ago
Listing updated: May 24, 2024 at 06:14am
Listing Provided by:
Amy Jenkins amy@mainstreetrealtygrp.com,
Main Street Realty Group LLC
Bought with:
Tricia Boston
Colfax Home & Land, Co
Source: Canopy MLS as distributed by MLS GRID,MLS#: 4122400
Facts & features
Interior
Bedrooms & bathrooms
- Bedrooms: 4
- Bathrooms: 3
- Full bathrooms: 2
- 1/2 bathrooms: 1
- Main level bedrooms: 2
Primary bedroom
- Features: Walk-In Closet(s)
- Level: Main
Bedroom s
- Level: Main
Bedroom s
- Level: Upper
Bedroom s
- Level: Upper
Bathroom half
- Level: Main
Bathroom full
- Level: Upper
Bonus room
- Level: Upper
Dining room
- Level: Main
Family room
- Level: Main
Kitchen
- Features: Kitchen Island
- Level: Main
Heating
- Heat Pump
Cooling
- Heat Pump
Appliances
- Included: Dishwasher, Electric Range, Refrigerator
- Laundry: Inside
Features
- Flooring: Bamboo, Carpet, Tile
- Has basement: No
Interior area
- Total structure area: 2,775
- Total interior livable area: 2,775 sqft
- Finished area above ground: 2,775
- Finished area below ground: 0
Property
Parking
- Total spaces: 2
- Parking features: Driveway, Attached Garage, Garage on Main Level
- Attached garage spaces: 2
- Has uncovered spaces: Yes
- Details: Plenty of parking with lots of room at the top of the driveway.
Features
- Levels: One and One Half
- Stories: 1
- Patio & porch: Deck, Front Porch
- Exterior features: Fire Pit
Lot
- Size: 1.97 Acres
Details
- Additional structures: Outbuilding
- Parcel number: 1641145
- Zoning: None
- Special conditions: Standard
Construction
Type & style
- Home type: SingleFamily
- Architectural style: Cape Cod
- Property subtype: Single Family Residence
Materials
- Fiber Cement
- Foundation: Crawl Space
- Roof: Shingle
Condition
- New construction: No
- Year built: 2007
Utilities & green energy
- Sewer: Septic Installed
- Water: Public
Community & neighborhood
Location
- Region: Rutherfordton
- Subdivision: Wildewood
HOA & financial
HOA
- Has HOA: Yes
- HOA fee: $150 annually
- Association name: Richard Diagle
Other
Other facts
- Listing terms: Cash,Conventional,FHA,USDA Loan,VA Loan
- Road surface type: Concrete, Paved
Price history
| Date | Event | Price |
|---|---|---|
| 5/21/2024 | Sold | $475,000-5%$171/sqft |
Source: | ||
| 3/29/2024 | Listed for sale | $499,900+44.9%$180/sqft |
Source: | ||
| 5/29/2020 | Sold | $345,000-1.4%$124/sqft |
Source: | ||
| 4/17/2020 | Pending sale | $350,000$126/sqft |
Source: Robert Greene Real Estate, Inc. #3596490 Report a problem | ||
| 3/4/2020 | Listed for sale | $350,000+24.6%$126/sqft |
Source: Robert Greene Real Estate, Inc. #3596490 Report a problem | ||
Public tax history
| Year | Property taxes | Tax assessment |
|---|---|---|
| 2024 | $2,415 +0.3% | $436,100 -0.2% |
| 2023 | $2,408 +11.6% | $437,100 +47.3% |
| 2022 | $2,158 +1.8% | $296,800 |
Find assessor info on the county website
Neighborhood: 28139
Nearby schools
GreatSchools rating
- 4/10Pinnacle Elementary SchoolGrades: PK-5Distance: 1.8 mi
- 4/10R-S Middle SchoolGrades: 6-8Distance: 3.8 mi
- 4/10R-S Central High SchoolGrades: 9-12Distance: 3.2 mi

Get pre-qualified for a loan
At Zillow Home Loans, we can pre-qualify you in as little as 5 minutes with no impact to your credit score.An equal housing lender. NMLS #10287.


