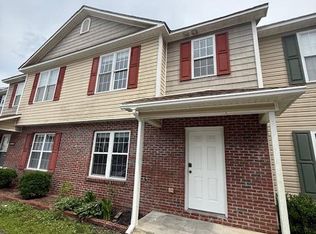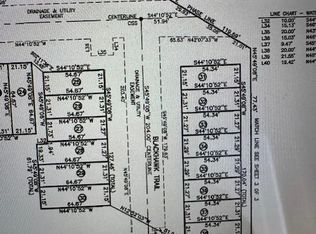Sold for $160,500 on 07/11/23
$160,500
211 Blackhawk Trail, Havelock, NC 28532
3beds
1,278sqft
Townhouse
Built in 2005
1,306.8 Square Feet Lot
$181,900 Zestimate®
$126/sqft
$1,565 Estimated rent
Home value
$181,900
$173,000 - $191,000
$1,565/mo
Zestimate® history
Loading...
Owner options
Explore your selling options
What's special
Charming 3 bedroom 2.5 bathroom townhome nestled in the heart of Havelock. With a comfortable living space, low maintenance yard, and convenient location this house is the perfect place to call home. Upon entering the home you will be greeted by a spacious living area bathed in natural light that flows through the large windows. The adjacent dining area provides the perfect place for formal meals and flows right into the well appointed kitchen. The kitchen boasts of sleek countertops, ample cabinetry, matching appliances, and a breakfast bar perfect for entertaining. Upstairs you will find three generously sized bedrooms offering a tranquil space to unwind after a long day. The primary bedroom offers an ensuite bathroom for convenience and privacy. The additional bedrooms are perfect for your growing family, guests or anything to suit your needs. Out back you will find a concrete patio perfect for grilling out this summer. Minutes from MCAS Cherry Point and halfway between Historic Downtown New Bern and Crystal Coast Beaches! $5000 seller credits USE AS YOU CHOOSE!
Zillow last checked: 8 hours ago
Listing updated: February 15, 2024 at 08:49am
Listed by:
Kyle Falkenstein 910-708-6256,
Realty ONE Group East
Bought with:
ROWLAND & THE HOME SALES TEAM
Keller Williams Realty
Katherine Marie Hopkins, 323443
Keller Williams Realty
Source: Hive MLS,MLS#: 100387529 Originating MLS: Neuse River Region Association of Realtors
Originating MLS: Neuse River Region Association of Realtors
Facts & features
Interior
Bedrooms & bathrooms
- Bedrooms: 3
- Bathrooms: 3
- Full bathrooms: 2
- 1/2 bathrooms: 1
Primary bedroom
- Level: Second
- Dimensions: 11 x 13.4
Bedroom 2
- Level: Second
- Dimensions: 9.9 x 9.1
Bedroom 3
- Level: Second
- Dimensions: 10 x 9.1
Dining room
- Level: First
- Dimensions: 13.5 x 15.9
Kitchen
- Level: First
- Dimensions: 9.2 x 11.1
Living room
- Level: First
- Dimensions: 19.8 x 12.7
Heating
- Heat Pump, Electric
Cooling
- Central Air
Appliances
- Included: Electric Oven, Dishwasher
- Laundry: Laundry Room
Features
- Kitchen Island, Ceiling Fan(s)
- Flooring: Carpet, Vinyl
- Windows: Thermal Windows
- Has fireplace: No
- Fireplace features: None
Interior area
- Total structure area: 1,278
- Total interior livable area: 1,278 sqft
Property
Parking
- Parking features: None, Paved
Features
- Levels: Two
- Stories: 2
- Patio & porch: Porch
- Fencing: None
Lot
- Size: 1,306 sqft
- Dimensions: 21.17 x 64.34 x 21.17 x 64.34
Details
- Additional structures: Storage
- Parcel number: 62184 036
- Zoning: Residential
- Special conditions: Standard
Construction
Type & style
- Home type: Townhouse
- Property subtype: Townhouse
Materials
- Vinyl Siding
- Foundation: Slab
- Roof: Shingle
Condition
- New construction: No
- Year built: 2005
Utilities & green energy
- Sewer: Public Sewer
- Water: Public
- Utilities for property: Sewer Available, Water Available
Community & neighborhood
Location
- Region: Havelock
- Subdivision: Indian Trails
HOA & financial
HOA
- Has HOA: Yes
- HOA fee: $540 monthly
- Amenities included: None
- Association name: Clifton Property Management
- Association phone: 252-444-1744
Other
Other facts
- Listing agreement: Exclusive Right To Sell
- Listing terms: Cash,Conventional,FHA,VA Loan
Price history
| Date | Event | Price |
|---|---|---|
| 7/11/2023 | Sold | $160,500+0.3%$126/sqft |
Source: | ||
| 6/6/2023 | Pending sale | $160,000$125/sqft |
Source: | ||
| 6/2/2023 | Listed for sale | $160,000+60.8%$125/sqft |
Source: | ||
| 7/24/2006 | Sold | $99,500$78/sqft |
Source: | ||
Public tax history
| Year | Property taxes | Tax assessment |
|---|---|---|
| 2024 | $1,680 +173.4% | $139,270 |
| 2023 | $615 | $139,270 +68.2% |
| 2022 | -- | $82,780 |
Find assessor info on the county website
Neighborhood: 28532
Nearby schools
GreatSchools rating
- 5/10W Jesse Gurganus ElementaryGrades: K-5Distance: 2.1 mi
- 9/10Tucker Creek MiddleGrades: 6-8Distance: 3.4 mi
- 5/10Havelock HighGrades: 9-12Distance: 2 mi

Get pre-qualified for a loan
At Zillow Home Loans, we can pre-qualify you in as little as 5 minutes with no impact to your credit score.An equal housing lender. NMLS #10287.
Sell for more on Zillow
Get a free Zillow Showcase℠ listing and you could sell for .
$181,900
2% more+ $3,638
With Zillow Showcase(estimated)
$185,538
