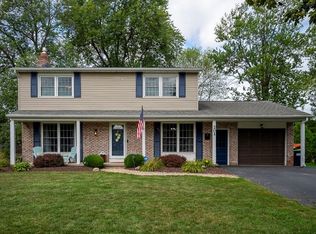Closed
$301,000
211 Black Walnut Dr, Rochester, NY 14615
4beds
2,088sqft
Single Family Residence
Built in 1965
0.28 Acres Lot
$321,000 Zestimate®
$144/sqft
$2,539 Estimated rent
Home value
$321,000
$305,000 - $337,000
$2,539/mo
Zestimate® history
Loading...
Owner options
Explore your selling options
What's special
WELCOME HOME TO THIS INCREDIBLE 1965 Built Spacious Colonial in a wonderful Greece neighborhood!!! The open floor plan is the perfect layout for the 2033 Sq. ft. consisting of 4 good size bedrooms, 1.5 Full baths a large double living room that has a wood burning fireplace currently with a gas insert. The living space is open to the kitchen and formal dining areas for great entertaining flow. The basement is partially finished with a bar area, lots of storage including a cedar lined closet. There is a sliding glass door off the living area that leads to a gorgeous enclosed heated sunroom, out to the composite built deck and inground swimming pool with a new filter, pump & winter cover and completely fenced in back yard. Mechanically everything is done for you including a newer water heater, all new gutters, 200 Amp service. Just move your family right in and enjoy the upcoming summer by the pool! Delayed Negotiations with Offers Due Monday March 18th @ 3 p.m. Open House Saturday March 16th 12-2
Zillow last checked: 8 hours ago
Listing updated: May 06, 2024 at 12:58pm
Listed by:
Tracy Lynn Zornow 315-573-2522,
Tru Agent Real Estate
Bought with:
Amanda E Friend-Gigliotti, 10401225044
Keller Williams Realty Greater Rochester
Source: NYSAMLSs,MLS#: R1525331 Originating MLS: Rochester
Originating MLS: Rochester
Facts & features
Interior
Bedrooms & bathrooms
- Bedrooms: 4
- Bathrooms: 2
- Full bathrooms: 1
- 1/2 bathrooms: 1
- Main level bathrooms: 1
Heating
- Gas, Forced Air
Cooling
- Central Air
Appliances
- Included: Dryer, Dishwasher, Disposal, Gas Oven, Gas Range, Gas Water Heater, Microwave, Refrigerator, Washer
- Laundry: In Basement
Features
- Wet Bar, Cedar Closet(s), Separate/Formal Dining Room, Entrance Foyer, Eat-in Kitchen, Separate/Formal Living Room, Pantry, Sliding Glass Door(s), Walk-In Pantry
- Flooring: Carpet, Hardwood, Laminate, Tile, Varies
- Doors: Sliding Doors
- Windows: Thermal Windows
- Basement: Partially Finished
- Number of fireplaces: 1
Interior area
- Total structure area: 2,088
- Total interior livable area: 2,088 sqft
Property
Parking
- Total spaces: 2
- Parking features: Attached, Garage, Garage Door Opener
- Attached garage spaces: 2
Features
- Levels: Two
- Stories: 2
- Patio & porch: Deck
- Exterior features: Blacktop Driveway, Deck, Fully Fenced, Pool
- Pool features: In Ground
- Fencing: Full
Lot
- Size: 0.28 Acres
- Dimensions: 80 x 150
- Features: Residential Lot
Details
- Additional structures: Shed(s), Storage
- Parcel number: 2628000750500001057000
- Special conditions: Standard
- Other equipment: Satellite Dish
Construction
Type & style
- Home type: SingleFamily
- Architectural style: Colonial
- Property subtype: Single Family Residence
Materials
- Vinyl Siding
- Foundation: Block
- Roof: Asphalt
Condition
- Resale
- Year built: 1965
Utilities & green energy
- Electric: Circuit Breakers
- Sewer: Connected
- Water: Connected, Public
- Utilities for property: Cable Available, Sewer Connected, Water Connected
Community & neighborhood
Location
- Region: Rochester
- Subdivision: Carlton Woods Sec 03
Other
Other facts
- Listing terms: Cash,Conventional,FHA,USDA Loan,VA Loan
Price history
| Date | Event | Price |
|---|---|---|
| 5/3/2024 | Sold | $301,000+36.9%$144/sqft |
Source: | ||
| 3/19/2024 | Pending sale | $219,900$105/sqft |
Source: | ||
| 3/12/2024 | Listed for sale | $219,900+41.9%$105/sqft |
Source: | ||
| 7/20/2016 | Sold | $155,000$74/sqft |
Source: | ||
| 7/8/2016 | Pending sale | $155,000$74/sqft |
Source: Empire Realty Group #R293925 Report a problem | ||
Public tax history
| Year | Property taxes | Tax assessment |
|---|---|---|
| 2024 | -- | $161,200 |
| 2023 | -- | $161,200 +6.1% |
| 2022 | -- | $152,000 |
Find assessor info on the county website
Neighborhood: 14615
Nearby schools
GreatSchools rating
- 3/10Buckman Heights Elementary SchoolGrades: 3-5Distance: 0.2 mi
- 4/10Olympia High SchoolGrades: 6-12Distance: 0.3 mi
- NAHolmes Road Elementary SchoolGrades: K-2Distance: 1.6 mi
Schools provided by the listing agent
- District: Greece
Source: NYSAMLSs. This data may not be complete. We recommend contacting the local school district to confirm school assignments for this home.
