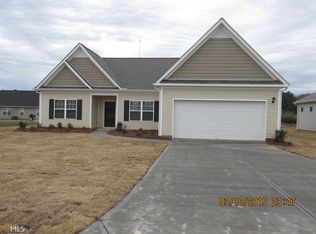Closed
$280,000
211 Birch Ln, Calhoun, GA 30701
3beds
--sqft
Single Family Residence
Built in 2020
7,405.2 Square Feet Lot
$276,100 Zestimate®
$--/sqft
$1,900 Estimated rent
Home value
$276,100
$262,000 - $290,000
$1,900/mo
Zestimate® history
Loading...
Owner options
Explore your selling options
What's special
SELLER OFFERING $7,000 TOWARDS CLOSING COSTS!!! Welcome to 211 Birch Ln, Calhoun, GA 30701 a charming and well-maintained home offering 1,936 square feet of comfortable living space. This 3-bedroom, 2.5-bath home features an open concept perfect for everyday living and entertaining. Enjoy a spacious living area filled with natural light, a well-appointed kitchen with ample cabinet space, and a cozy dining area. The Benson Plan features an organically flowing floorplan, a modern color scheme, tons of natural light, and beautiful faux wood flooring. Entertain guests in the open concept kitchen, which has granite countertops, pantry, black appliances, center island, recessed lighting, dining area, built-in desk/coffee bar, and an adjoining family room with a corner fireplace. Sized for comfortable living, the primary bedroom has tray ceilings, a deep closet, and an en suite with dual sinks and an oversized shower. Two additional bedrooms provide plenty of space for family, guests, or a home office. Located in a quiet neighborhood with easy access to local schools, shopping, and dining, this home is ideal for anyone looking to settle into the heart of Calhoun. Enjoy a $200 Amazon gift card from the seller after successfully closing on this beautiful home-its just our way of saying you're welcome! Don't miss your opportunity to own this lovely home Co schedule your showing today!
Zillow last checked: 8 hours ago
Listing updated: 19 hours ago
Listed by:
Sharinda McKnight 706-388-9963,
eXp Realty
Bought with:
Juan Limon, 397058
BHHS Georgia Properties
Source: GAMLS,MLS#: 10578210
Facts & features
Interior
Bedrooms & bathrooms
- Bedrooms: 3
- Bathrooms: 3
- Full bathrooms: 2
- 1/2 bathrooms: 1
Kitchen
- Features: Breakfast Area, Kitchen Island, Solid Surface Counters, Walk-in Pantry
Heating
- Central, Electric, Heat Pump
Cooling
- Ceiling Fan(s), Central Air
Appliances
- Included: Dishwasher, Disposal, Electric Water Heater, Microwave, Oven/Range (Combo), Refrigerator, Trash Compactor
- Laundry: Other, Upper Level
Features
- Separate Shower, Soaking Tub, Tray Ceiling(s), Walk-In Closet(s)
- Flooring: Carpet, Sustainable
- Windows: Double Pane Windows
- Basement: None
- Attic: Pull Down Stairs
- Number of fireplaces: 1
- Fireplace features: Factory Built, Family Room
- Common walls with other units/homes: No Common Walls
Interior area
- Total structure area: 0
- Finished area above ground: 0
- Finished area below ground: 0
Property
Parking
- Total spaces: 2
- Parking features: Attached, Garage, Garage Door Opener, Kitchen Level
- Has attached garage: Yes
Features
- Levels: Two
- Stories: 2
- Patio & porch: Patio
- Body of water: None
Lot
- Size: 7,405 sqft
- Features: Corner Lot, Cul-De-Sac, Level
Details
- Parcel number: C42A 160
Construction
Type & style
- Home type: SingleFamily
- Architectural style: Traditional
- Property subtype: Single Family Residence
Materials
- Stone, Vinyl Siding
- Foundation: Slab
- Roof: Composition
Condition
- Resale
- New construction: No
- Year built: 2020
Utilities & green energy
- Electric: 220 Volts
- Sewer: Public Sewer
- Water: Public
- Utilities for property: Cable Available, Electricity Available, High Speed Internet, Phone Available, Sewer Available, Underground Utilities, Water Available
Green energy
- Energy efficient items: Appliances, Thermostat, Water Heater
Community & neighborhood
Security
- Security features: Carbon Monoxide Detector(s), Smoke Detector(s)
Community
- Community features: Street Lights, Walk To Schools, Near Shopping
Location
- Region: Calhoun
- Subdivision: Heritage Crossing
HOA & financial
HOA
- Has HOA: Yes
- HOA fee: $220 annually
- Services included: Maintenance Grounds
Other
Other facts
- Listing agreement: Exclusive Right To Sell
- Listing terms: Cash,Conventional,FHA,VA Loan
Price history
| Date | Event | Price |
|---|---|---|
| 12/9/2025 | Sold | $280,000 |
Source: | ||
| 11/14/2025 | Pending sale | $280,000 |
Source: | ||
| 10/29/2025 | Price change | $280,000-1.4% |
Source: | ||
| 10/1/2025 | Price change | $284,000-1% |
Source: | ||
| 9/21/2025 | Price change | $287,000-0.7% |
Source: | ||
Public tax history
| Year | Property taxes | Tax assessment |
|---|---|---|
| 2024 | $2,887 +5.1% | $105,960 +8.4% |
| 2023 | $2,749 +10.9% | $97,760 +15.6% |
| 2022 | $2,479 +23.3% | $84,600 +25.3% |
Find assessor info on the county website
Neighborhood: 30701
Nearby schools
GreatSchools rating
- 6/10Calhoun Elementary SchoolGrades: 4-6Distance: 3.8 mi
- 5/10Calhoun Middle SchoolGrades: 7-8Distance: 3.6 mi
- 8/10Calhoun High SchoolGrades: 9-12Distance: 3.5 mi
Schools provided by the listing agent
- Elementary: Calhoun City
- Middle: Calhoun City
- High: Calhoun City
Source: GAMLS. This data may not be complete. We recommend contacting the local school district to confirm school assignments for this home.

Get pre-qualified for a loan
At Zillow Home Loans, we can pre-qualify you in as little as 5 minutes with no impact to your credit score.An equal housing lender. NMLS #10287.
Sell for more on Zillow
Get a free Zillow Showcase℠ listing and you could sell for .
$276,100
2% more+ $5,522
With Zillow Showcase(estimated)
$281,622