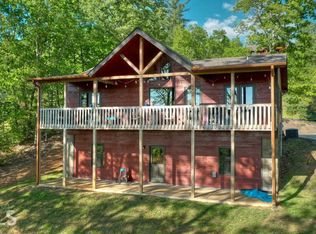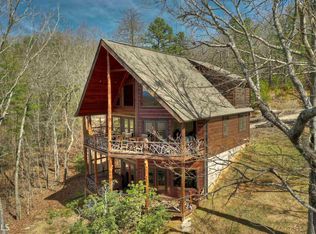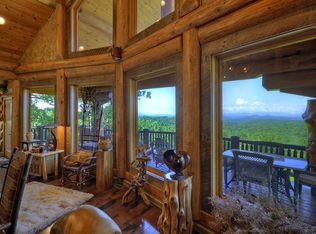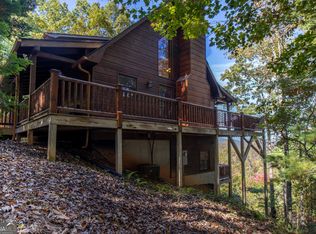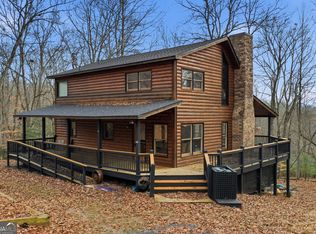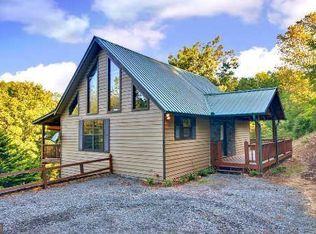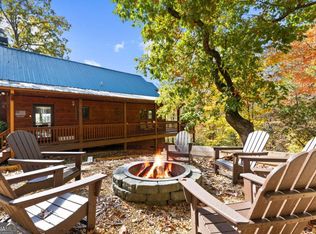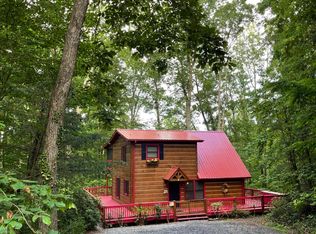**Mountain Retreat with Breathtaking Panoramic Views in North Georgia** Welcome to your dream cabin retreat, where stunning long-range mountain vistas await. This charming mountain home is designed for comfort and elegance, featuring upgraded stainless-steel appliances and soaring cathedral ceilings. The spacious great room is beautifully enhanced by impressive fixed glass windows that invite natural light and frame the picturesque surroundings, all anchored by a magnificent floor-to-ceiling stone fireplace that creates an inviting atmosphere. The expansive master suite offers a luxurious walk-in tile shower, adding a touch of sophistication to the home's character. The finished basement is a versatile space that includes a large den, perfect for a second living area or game/media room. This level also features a wet bar, an additional bedroom, and a bathroom, all with private access to a tranquil lower patio. Step outside to enjoy the serene mountain vistas from your expansive sitting area and back deck, conveniently accessible from the living room and both bedrooms. Set on 1.07+/- wooded acres with usable terrain, this property includes a spacious fire pit area, ideal for gathering with friends and family. Centrally located between the vibrant towns of Blue Ridge and McCaysville, this cabin offers the perfect blend of seclusion and accessibility. Experience the ultimate escape in your mountain getaway today!
Active
$699,000
211 Big Timber Rd, Mineral Bluff, GA 30559
3beds
2,184sqft
Est.:
Single Family Residence, Cabin
Built in 2014
1.07 Acres Lot
$662,500 Zestimate®
$320/sqft
$38/mo HOA
What's special
Finished basementFloor-to-ceiling stone fireplaceBack deckBreathtaking panoramic viewsImpressive fixed glass windowsSpacious fire pit areaAdditional bedroom
- 80 days |
- 683 |
- 32 |
Zillow last checked: 8 hours ago
Listing updated: December 09, 2025 at 10:06pm
Listed by:
Rita Kirby 706-222-5858,
Mountain Sotheby's International
Source: GAMLS,MLS#: 10649857
Tour with a local agent
Facts & features
Interior
Bedrooms & bathrooms
- Bedrooms: 3
- Bathrooms: 3
- Full bathrooms: 3
- Main level bathrooms: 2
- Main level bedrooms: 2
Rooms
- Room types: Bonus Room, Great Room
Kitchen
- Features: Breakfast Area, Solid Surface Counters
Heating
- Central, Electric, Heat Pump
Cooling
- Ceiling Fan(s), Central Air, Electric, Heat Pump
Appliances
- Included: Dishwasher, Dryer, Microwave, Refrigerator, Washer
- Laundry: Other
Features
- Master On Main Level, Separate Shower, Walk-In Closet(s), Wet Bar
- Flooring: Hardwood, Tile
- Windows: Double Pane Windows
- Basement: Finished,Full
- Number of fireplaces: 2
- Fireplace features: Gas Log, Outside
- Common walls with other units/homes: No Common Walls
Interior area
- Total structure area: 2,184
- Total interior livable area: 2,184 sqft
- Finished area above ground: 2,184
- Finished area below ground: 0
Property
Parking
- Parking features: Carport
- Has carport: Yes
Features
- Levels: Two
- Stories: 2
- Patio & porch: Deck, Porch
- Exterior features: Other
- Has private pool: Yes
- Pool features: Pool/Spa Combo
- Has view: Yes
- View description: Mountain(s)
- Body of water: None
Lot
- Size: 1.07 Acres
- Features: Level, Sloped
- Residential vegetation: Partially Wooded, Wooded
Details
- Parcel number: 0048 02337
Construction
Type & style
- Home type: SingleFamily
- Architectural style: Craftsman
- Property subtype: Single Family Residence, Cabin
Materials
- Log, Stone, Wood Siding
- Roof: Composition
Condition
- Resale
- New construction: No
- Year built: 2014
Utilities & green energy
- Sewer: Septic Tank
- Water: Public
- Utilities for property: Cable Available, High Speed Internet
Community & HOA
Community
- Features: None
- Subdivision: Bear Mountain Ridge
HOA
- Has HOA: Yes
- Services included: Maintenance Grounds
- HOA fee: $450 annually
Location
- Region: Mineral Bluff
Financial & listing details
- Price per square foot: $320/sqft
- Tax assessed value: $495,005
- Annual tax amount: $1,815
- Date on market: 11/26/2025
- Cumulative days on market: 79 days
- Listing agreement: Exclusive Right To Sell
- Listing terms: 1031 Exchange,Cash,Conventional,FHA,VA Loan
Estimated market value
$662,500
$629,000 - $696,000
$3,022/mo
Price history
Price history
| Date | Event | Price |
|---|---|---|
| 11/25/2025 | Listed for sale | $699,000$320/sqft |
Source: NGBOR #420504 Report a problem | ||
| 6/3/2025 | Listing removed | $699,000$320/sqft |
Source: | ||
| 5/13/2025 | Price change | $699,000-1.4%$320/sqft |
Source: NGBOR #414396 Report a problem | ||
| 4/25/2025 | Price change | $709,000-0.1%$325/sqft |
Source: NGBOR #414396 Report a problem | ||
| 4/1/2025 | Listed for sale | $710,000-6.6%$325/sqft |
Source: NGBOR #414396 Report a problem | ||
Public tax history
Public tax history
| Year | Property taxes | Tax assessment |
|---|---|---|
| 2024 | $1,815 +16.6% | $198,002 +29.7% |
| 2023 | $1,557 -0.9% | $152,669 -0.9% |
| 2022 | $1,571 +3.4% | $154,131 +42.3% |
Find assessor info on the county website
BuyAbility℠ payment
Est. payment
$3,776/mo
Principal & interest
$3289
Home insurance
$245
Other costs
$242
Climate risks
Neighborhood: 30559
Nearby schools
GreatSchools rating
- 5/10East Fannin Elementary SchoolGrades: PK-5Distance: 7.2 mi
- 7/10Fannin County Middle SchoolGrades: 6-8Distance: 7.1 mi
- 4/10Fannin County High SchoolGrades: 9-12Distance: 8.4 mi
Schools provided by the listing agent
- Elementary: East Fannin
- Middle: Fannin County
- High: Fannin County
Source: GAMLS. This data may not be complete. We recommend contacting the local school district to confirm school assignments for this home.
Open to renting?
Browse rentals near this home.- Loading
- Loading
