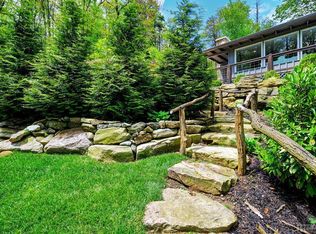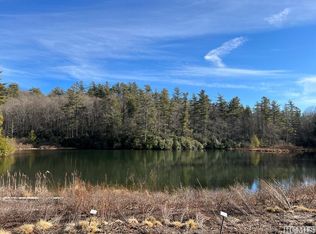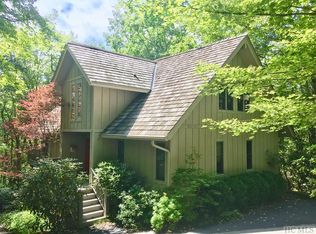Imagine....a 'WALK-TO-TOWN' home that has recently been completely updated, tastefully renovated, surrounded by gorgeous lush landscaping in downtown Highlands NC for under a million dollars. Hard to believe? This is it!!! The main floor of this home features an open concept with living room, dining room, kitchen and master on main. The master suite complete with ensuite bathroom also has a sitting area and private balcony overlooking the stream. The kitchen is white and bright with a side door leading to a private garden and fire-pit. Enjoy the warmth of a hand stacked Tennessee stone wood burning fireplace or spread out into the family/media room complete with stunning decks and bright vistas. The lower level includes a large bunk room , a full bath as well as ample office space or fitness room. Wrap around decks on each level will let you enjoy the native perennial gardens and extensive stone landscaping all while listening to the soothing babbling stream. Both levels include dual fuel central heat and A/C. Laundry rooms on both levels. HW is on demand, Aprilaire whole house dehumidifier. Only steps away from the Highlands Greenway trail you can experience nature at the Highlands Biological lake. Highlands Recreational Park a few minutes walk away has a covered swimming pool, tennis and fitness center that are open year-round. Enjoy downtown Highlands dining, shopping, and entertainment without ever having to get in a car.
This property is off market, which means it's not currently listed for sale or rent on Zillow. This may be different from what's available on other websites or public sources.


