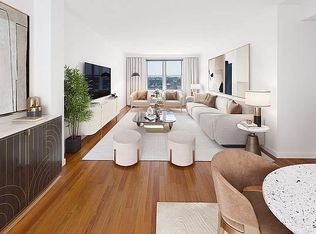Sold for $1,237,500
$1,237,500
211 Beverley Rd, Brooklyn, NY 11218
3beds
1,435sqft
Single Family Residence
Built in 1930
2,178 Square Feet Lot
$1,662,500 Zestimate®
$862/sqft
$5,104 Estimated rent
Home value
$1,662,500
$1.46M - $1.90M
$5,104/mo
Zestimate® history
Loading...
Owner options
Explore your selling options
What's special
The charm of this impeccable home in desirable Kensington, Brooklyn is evident outside as well as the inside. The front of the home has a classy, covered porch with granite honed steps leading to ceramic tiled flooring, with lovely landscaping and appeal. As you walk into the home, you can't help but notice all the charming features such as hardwood floors, coffered ceiling, wainscoting, a gas fireplace with newer wood mantle, wood trim throughout home and high ceilings. The first floor has a large formal living room and large dining room, with plenty of closet space, as well as a spacious eat-in kitchen with door to backyard. The staircase to the second floor boasts a wide landing, wood railings and all hardwood floors throughout. The upstairs has 3 bedrooms and a full bathroom with ample closet space, and 2 skylights. The large master bedroom has a walk-in closet, and a soundproof wall with 2 additional closets. The full unfinished basement has high ceilings, a ½ bathroom and two additional exits, one to the front of the home as well as bilco doors leading to the backyard. As an added perk, there is a detached one-car garage! Prime location where you will enjoy easy access to a myriad of fantastic restaurants, cafes, grocery stores, shops, parks, and a variety of convenient amenities. Transportation is a breeze as this home is conveniently located near the F & G subway lines and several bus lines, providing quick and effortless access to Manhattan and other parts of Brooklyn. Will not last!
Zillow last checked: 8 hours ago
Listing updated: June 02, 2025 at 01:16pm
Listed by:
Joanne Casale 917-363-4268,
Berkshire Hathaway HomeService Cangiano Estates,
Richard Casale
Bought with:
Broker Non-MLS
MLS
Source: SIBOR,MLS#: 2404908
Facts & features
Interior
Bedrooms & bathrooms
- Bedrooms: 3
- Bathrooms: 2
- Full bathrooms: 1
- 1/2 bathrooms: 1
Heating
- Steam, Natural Gas
Cooling
- Units
Appliances
- Included: Dishwasher, Dryer, Refrigerator, Washer
Features
- Fireplace, Walk-In Closet(s)
- Has fireplace: Yes
Interior area
- Total structure area: 1,435
- Total interior livable area: 1,435 sqft
Property
Parking
- Total spaces: 1
- Parking features: Off Street, On Street, Detached
- Garage spaces: 1
- Has uncovered spaces: Yes
Features
- Stories: 2
- Patio & porch: Patio
Lot
- Size: 2,178 sqft
- Dimensions: 18 x 117.42
- Features: Back, Front
Details
- Parcel number: 053350087
- Zoning: R5
- Other equipment: Satellite Dish
Construction
Type & style
- Home type: SingleFamily
- Architectural style: Other
- Property subtype: Single Family Residence
- Attached to another structure: Yes
Materials
- Brick, Vinyl Siding
Condition
- New construction: No
- Year built: 1930
Utilities & green energy
- Sewer: Public Sewer
Community & neighborhood
Location
- Region: Brooklyn
Other
Other facts
- Listing agreement: Exclusive Right To Sell
Price history
| Date | Event | Price |
|---|---|---|
| 5/28/2025 | Sold | $1,237,500-11.5%$862/sqft |
Source: | ||
| 2/19/2025 | Pending sale | $1,398,000$974/sqft |
Source: | ||
| 10/28/2024 | Price change | $1,398,000-6.7%$974/sqft |
Source: | ||
| 10/4/2024 | Price change | $1,498,000-6.3%$1,044/sqft |
Source: | ||
| 9/12/2024 | Listed for sale | $1,598,900+128.7%$1,114/sqft |
Source: | ||
Public tax history
| Year | Property taxes | Tax assessment |
|---|---|---|
| 2024 | $6,997 | $88,320 -0.1% |
| 2023 | -- | $88,440 +3.9% |
| 2022 | -- | $85,080 +29.5% |
Find assessor info on the county website
Neighborhood: Kensington
Nearby schools
GreatSchools rating
- 7/10Ps 130 The ParksideGrades: PK-5Distance: 0.4 mi
- 6/10Middle 839Grades: 6-8Distance: 0.4 mi
- 6/10West Brooklyn Community High SchoolGrades: 10-12Distance: 0.8 mi
