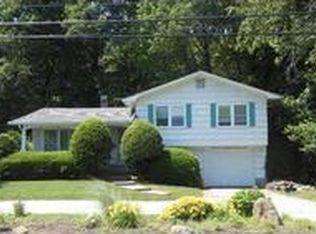Buy Holyoke Now ~ This Ranch in Bemis Heights has been completely remodeled. A gorgeous Mud room welcomes you with heated tiled Slate floors, custom built-in with storage and seating plus an additional seating area with cable tv. This room leads into the Stunning Kitchen. From the custom cabinets with all the hidden features you could want, to the beautiful silostone counter tops with seating, high end appliances, Porcelain tile floors and glass tile backslash, this kitchen has it all. Open to the dining room with slider leading to rear patio. The open living space is great for entertaining. Large living room features hardwood floors, fire place with glass tile and large mantel, custom audio storage and large windows make the room sunny and warm. The bathroom is straight out of a magazine! Travertine floors that are heated, (no cold toes here!) heated jacuzzi tub, separate tiled shower with custom bench and double sink vanity. 3 good sized bedrooms, one leads to 3 season porch.
This property is off market, which means it's not currently listed for sale or rent on Zillow. This may be different from what's available on other websites or public sources.
