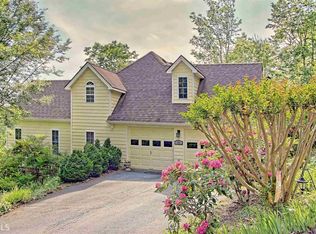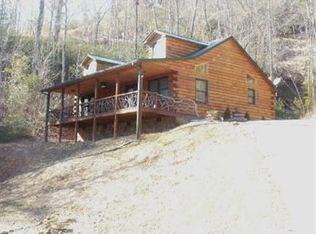Get that 'Highlands' feel with this custom designed 2BR/2.5BA home. Soaring ceiling heights, open floor plan. hardwood & carpet floors, tile baths with double vanities each with separate tub & shower, stone patio, covered porch, 2-car garage w/ workshop & beautiful mountain views. House sits on 1.98 acres in quiet S/D in Dillard. Unfurnished.
This property is off market, which means it's not currently listed for sale or rent on Zillow. This may be different from what's available on other websites or public sources.

