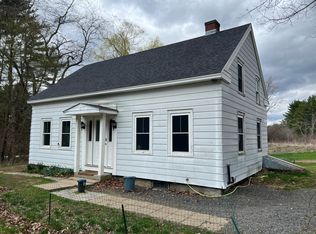Closed
$980,000
211 Beech Ridge Road, York, ME 03909
4beds
2,580sqft
Single Family Residence
Built in 2002
3 Acres Lot
$993,000 Zestimate®
$380/sqft
$3,415 Estimated rent
Home value
$993,000
$894,000 - $1.10M
$3,415/mo
Zestimate® history
Loading...
Owner options
Explore your selling options
What's special
Welcome to 211 Beech Ridge Road, affectionately referred to as the Red Roof, an enchanting barn-style residence in York, Maine. This 4-bedroom, 2.5-bath haven seamlessly blends rustic charm with modern luxury that captures the essence of New England. The heart of this home is the stunning great room, featuring soaring 26 ft cathedral ceilings, river stone fireplace, exposed wooden beams, and large windows that flood the space with natural light. The open floor plan creates a seamless flow between the gourmet kitchen with soapstone counters, dining area, and living room, perfect for both everyday living and entertaining guests. The main floor boasts a primary suite, with walk-in closet and full bath. Ascend to the upper level to find 3 additional bedrooms and a full bath, providing ample space for family or guests.
Nestled in a serene pasture, this property is a nature lover's paradise. Relax on the expansive porch to take in the meticulously maintained flower gardens that surround the home. The pastoral setting offers breathtaking views and a sense of peaceful seclusion while remaining accessible to local amenities.
A detached two-car garage provides secure parking, electric car charger and storage. Above the garage, find a versatile office space -ready for renovation, ideal for a home business, artist's studio, or possible conversion to an ADU.
Don't miss this opportunity to own this exceptional property that offers the perfect blend of rural charm and modern convenience, all wrapped in the timeless appeal of a classic barn-style home.
Zillow last checked: 8 hours ago
Listing updated: December 18, 2024 at 02:06pm
Listed by:
Carey & Giampa, LLC
Bought with:
Great Island Realty, LLC
Source: Maine Listings,MLS#: 1608108
Facts & features
Interior
Bedrooms & bathrooms
- Bedrooms: 4
- Bathrooms: 3
- Full bathrooms: 2
- 1/2 bathrooms: 1
Bedroom 1
- Level: First
- Area: 240 Square Feet
- Dimensions: 16 x 15
Bedroom 2
- Level: Second
- Area: 140 Square Feet
- Dimensions: 14 x 10
Bedroom 3
- Level: Second
- Area: 160 Square Feet
- Dimensions: 16 x 10
Bedroom 4
- Level: Second
- Area: 110 Square Feet
- Dimensions: 11 x 10
Great room
- Features: Cathedral Ceiling(s), Wood Burning Fireplace
- Level: First
- Area: 550 Square Feet
- Dimensions: 25 x 22
Kitchen
- Level: First
- Area: 364 Square Feet
- Dimensions: 26 x 14
Sunroom
- Features: Four-Season
- Level: First
- Area: 308 Square Feet
- Dimensions: 22 x 14
Heating
- Baseboard, Heat Pump, Hot Water
Cooling
- None
Appliances
- Included: Dishwasher, Dryer, Gas Range, Refrigerator
Features
- 1st Floor Primary Bedroom w/Bath
- Flooring: Tile, Wood
- Basement: Bulkhead,Interior Entry,Full
- Number of fireplaces: 1
Interior area
- Total structure area: 2,580
- Total interior livable area: 2,580 sqft
- Finished area above ground: 2,580
- Finished area below ground: 0
Property
Parking
- Total spaces: 2
- Parking features: Gravel, 5 - 10 Spaces, Detached
- Garage spaces: 2
Features
- Patio & porch: Porch
- Has view: Yes
- View description: Fields, Scenic
Lot
- Size: 3 Acres
- Features: Near Town, Rural, Farm, Level, Pasture
Details
- Additional structures: Shed(s)
- Parcel number: YORKM0086B0030
- Zoning: GEN-1
Construction
Type & style
- Home type: SingleFamily
- Architectural style: Farmhouse
- Property subtype: Single Family Residence
Materials
- Wood Frame, Shingle Siding, Wood Siding
- Roof: Fiberglass
Condition
- Year built: 2002
Utilities & green energy
- Electric: Circuit Breakers
- Sewer: Private Sewer
- Water: Private
Community & neighborhood
Location
- Region: York
Other
Other facts
- Road surface type: Paved
Price history
| Date | Event | Price |
|---|---|---|
| 12/18/2024 | Sold | $980,000-1.5%$380/sqft |
Source: | ||
| 11/7/2024 | Pending sale | $995,000$386/sqft |
Source: | ||
| 10/29/2024 | Listed for sale | $995,000+88.1%$386/sqft |
Source: | ||
| 9/1/2012 | Listing removed | $529,000$205/sqft |
Source: The Entry Only Listing Service #1063935 | ||
| 8/1/2012 | Listed for sale | $529,000$205/sqft |
Source: The Entry Only Listing Service #1063935 | ||
Public tax history
| Year | Property taxes | Tax assessment |
|---|---|---|
| 2024 | $7,111 +6.5% | $846,600 +7.1% |
| 2023 | $6,677 +4.5% | $790,200 +5.7% |
| 2022 | $6,391 -1.2% | $747,500 +15% |
Find assessor info on the county website
Neighborhood: 03909
Nearby schools
GreatSchools rating
- 9/10York Middle SchoolGrades: 5-8Distance: 3.5 mi
- 8/10York High SchoolGrades: 9-12Distance: 5.1 mi
- NAVillage Elementary School-YorkGrades: K-1Distance: 3.7 mi

Get pre-qualified for a loan
At Zillow Home Loans, we can pre-qualify you in as little as 5 minutes with no impact to your credit score.An equal housing lender. NMLS #10287.
Sell for more on Zillow
Get a free Zillow Showcase℠ listing and you could sell for .
$993,000
2% more+ $19,860
With Zillow Showcase(estimated)
$1,012,860