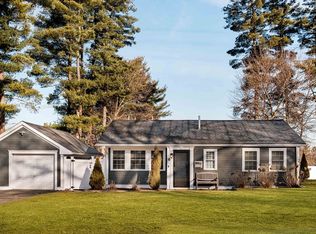Sold for $682,000 on 07/17/23
$682,000
211 Beacon St, Framingham, MA 01701
4beds
1,812sqft
Single Family Residence
Built in 1955
10,119 Square Feet Lot
$706,400 Zestimate®
$376/sqft
$3,732 Estimated rent
Home value
$706,400
$671,000 - $742,000
$3,732/mo
Zestimate® history
Loading...
Owner options
Explore your selling options
What's special
Prepare to say WOW, WOW, WOW! This spacious, expanded ranch with open floor plan has seen a near-complete renovation over the past 10 years. Gorgeous 3 year new kitchen with quartz counters, plentiful cabinetry, stainless appliances including gas stove, and separate pantry/laundry closet. Fabulous living and dining room can accommodate ANY furniture plan. Floorplan flexibility: the separate, primary bedroom suite with cathedral ceiling, slider to patio, walk-in closet and private full bath *could* alternatively be used as a family room if only 3 bedrooms are needed. A second bedroom includes a Murphy bed, for even more flexible use of space. Fabulous yard with patio, firepit area, circular driveway, and new vinyl stockade for a completely fenced backyard. New gas heating system. Most windows have been replaced. Exterior painted 2022. All new interior doors. EV car charger included. Ultra-convenient location minutes to major shopping, restaurants, Mass Pike, bike trail, & more
Zillow last checked: 8 hours ago
Listing updated: July 17, 2023 at 11:58am
Listed by:
Charlene Frary 508-330-3252,
Realty Executives Boston West 508-879-0660
Bought with:
Brett Holmgren
Kinlin Grover Compass
Source: MLS PIN,MLS#: 73122266
Facts & features
Interior
Bedrooms & bathrooms
- Bedrooms: 4
- Bathrooms: 2
- Full bathrooms: 2
- Main level bedrooms: 1
Primary bedroom
- Features: Bathroom - Full, Skylight, Walk-In Closet(s), Flooring - Hardwood, Exterior Access, Remodeled, Slider, Lighting - Sconce
- Level: Main,First
Bedroom 2
- Features: Closet, Flooring - Hardwood
- Level: First
Bedroom 3
- Features: Closet, Flooring - Hardwood
- Level: First
Bedroom 4
- Features: Closet, Flooring - Hardwood
- Level: First
Primary bathroom
- Features: Yes
Bathroom 1
- Features: Bathroom - Full, Bathroom - With Tub & Shower, Flooring - Stone/Ceramic Tile
- Level: First
Bathroom 2
- Features: Bathroom - Full, Bathroom - With Shower Stall
- Level: First
Dining room
- Features: Flooring - Hardwood
- Level: First
Kitchen
- Features: Flooring - Hardwood, Flooring - Wood, Pantry, Countertops - Stone/Granite/Solid, Countertops - Upgraded, Cabinets - Upgraded, Dryer Hookup - Electric, Open Floorplan, Remodeled, Stainless Steel Appliances, Washer Hookup, Gas Stove
- Level: Main,First
Living room
- Features: Flooring - Hardwood, Window(s) - Bay/Bow/Box
- Level: First
Heating
- Baseboard, Natural Gas
Cooling
- Window Unit(s), Wall Unit(s)
Appliances
- Laundry: Pantry, Main Level, Electric Dryer Hookup, Washer Hookup, First Floor
Features
- Flooring: Wood, Tile
- Basement: Partial,Bulkhead,Sump Pump,Concrete
- Has fireplace: No
Interior area
- Total structure area: 1,812
- Total interior livable area: 1,812 sqft
Property
Parking
- Total spaces: 5
- Parking features: Paved Drive, Off Street, Paved, Unpaved
- Uncovered spaces: 5
Features
- Patio & porch: Deck
- Exterior features: Deck
- Fencing: Fenced/Enclosed
Lot
- Size: 10,119 sqft
Details
- Parcel number: 493699
- Zoning: R1
Construction
Type & style
- Home type: SingleFamily
- Architectural style: Ranch
- Property subtype: Single Family Residence
Materials
- Frame
- Foundation: Concrete Perimeter
- Roof: Shingle
Condition
- Year built: 1955
Utilities & green energy
- Sewer: Public Sewer
- Water: Public
- Utilities for property: for Gas Range, for Electric Dryer, Washer Hookup
Community & neighborhood
Community
- Community features: Public Transportation, Shopping, Medical Facility, Bike Path, Highway Access, House of Worship, T-Station, University
Location
- Region: Framingham
Price history
| Date | Event | Price |
|---|---|---|
| 7/17/2023 | Sold | $682,000+18.6%$376/sqft |
Source: MLS PIN #73122266 | ||
| 6/8/2023 | Listed for sale | $574,900+105.3%$317/sqft |
Source: MLS PIN #73122266 | ||
| 7/31/2013 | Sold | $280,000+25.1%$155/sqft |
Source: Public Record | ||
| 10/18/2000 | Sold | $223,900+38.2%$124/sqft |
Source: Public Record | ||
| 8/25/1997 | Sold | $162,000$89/sqft |
Source: Public Record | ||
Public tax history
| Year | Property taxes | Tax assessment |
|---|---|---|
| 2025 | $7,208 +9.6% | $603,700 +14.3% |
| 2024 | $6,579 +5.5% | $528,000 +10.8% |
| 2023 | $6,236 +5.2% | $476,400 +10.4% |
Find assessor info on the county website
Neighborhood: 01701
Nearby schools
GreatSchools rating
- 3/10Miriam F Mccarthy SchoolGrades: K-5Distance: 1 mi
- 4/10Fuller Middle SchoolGrades: 6-8Distance: 0.9 mi
- 5/10Framingham High SchoolGrades: 9-12Distance: 0.9 mi
Get a cash offer in 3 minutes
Find out how much your home could sell for in as little as 3 minutes with a no-obligation cash offer.
Estimated market value
$706,400
Get a cash offer in 3 minutes
Find out how much your home could sell for in as little as 3 minutes with a no-obligation cash offer.
Estimated market value
$706,400
