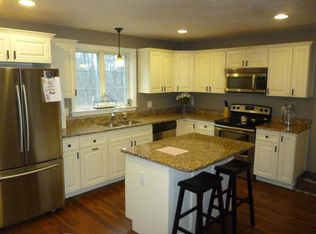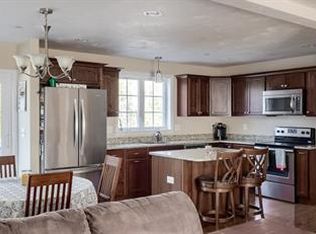Quaint condo complex offering the last unit available at Fox Run condos . Currently under construction with time to personalize . Offering granite counters , maple cabinetry soft close drawers, hardware, crown molding and center island , PLUS central air all standard features ... fireplace upgrade option available generous allowances for appliances and flooring . Close to Rutland center and local amenities .
This property is off market, which means it's not currently listed for sale or rent on Zillow. This may be different from what's available on other websites or public sources.

