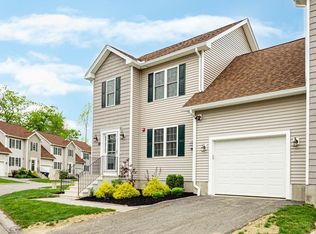Fox Run Village Condo being offered at $279,500. This is a beautiful 2 bedroom, 2.5 bath townhouse style condo that will satisfy all your home needs. An open floor plan lends itself to an inviting first level entertaining hub; youll find a spacious granite island combined with a cozy living/dining area creating a simplistic flow for all to enjoy. A large walk-in closet, adjacent dressing room/office & full bath complete the Master bedroom. Convenient guest bedroom & bath on 2nd level as well. Private deck & one car attached garage lead to a naturally landscaped backyard or set your sights on the common areas where you'll find a basketball court and plenty of open space for your enjoyment. There are 18 units in this fully established development nestled in this picturesque piece of Rutlands prospering community.
This property is off market, which means it's not currently listed for sale or rent on Zillow. This may be different from what's available on other websites or public sources.
