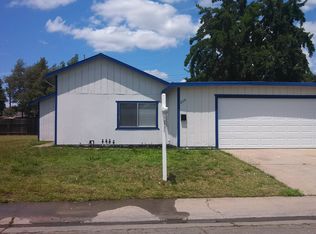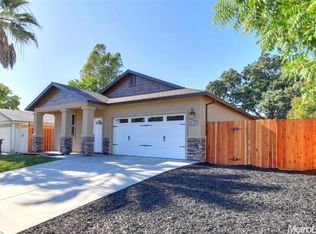Move-in ready home! This recently remodeled 3 bedroom, 2 bathroom single story home is perfect for first time buyers. Upgrades include white kitchen cabinets with quartz counters, stainless steel appliances, laminate flooring, custom tile bathrooms, dual pane windows, roof, and HVAC system.
This property is off market, which means it's not currently listed for sale or rent on Zillow. This may be different from what's available on other websites or public sources.

