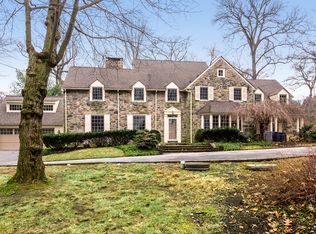Come make family memories in this beautiful 4 bedroom, 3.5 bath stone colonial in prime Penn Valley, set on large and lovely landscaped grounds! Every comfort is right here, with a spacious grassy fenced backyard for the kids and pets to play, a generous outdoor deck and patio for alfresco dining, lounging and entertaining, and tall trees enveloping the home for privacy. Inside this charmer is as inviting, with a gracious entryway, gorgeous hardwood floors, and generously-sized rooms perfect for relaxing and hosting. An expansive living room makes a great place to gather, brightened by a big bay window and warmed by a lovely fireplace. Move into the formal dining room to share meals with family and guests overlooking scenic views. The spacious kitchen is the heart of the house, featuring a sunny eat-in breakfast area, large granite-topped island with cooktop and extra seating, walk-in pantry, lots of cabinet storage, and stainless steel appliances for the chef. Glass-paneled doors open to the deck and backyard for summer fun. The connected open family room with plush carpeting and a striking fireplace also has glass doors to the patio and yard for easy indoor-outdoor living. Plus the main level has a quiet office with backyard access, and convenient powder and laundry rooms. A classic wood staircase rises to the sleeping quarters where you will find your oversized primary suite with a sitting room, his and her closets, and a tastefully tiled full bath. A 2nd bedroom suite, 2 additional bedrooms with plenty of space for study desks, and a full hall bathroom complete the upper floor. A walk-up attic and a newly finished lower level offer excellent storage and potential for extended living space. You will love life at 211 Ardleigh Road, nestled in a peaceful, sought-after neighborhood, close to Penn Valley Elementary School and a host of local conveniences. 2021-07-28
This property is off market, which means it's not currently listed for sale or rent on Zillow. This may be different from what's available on other websites or public sources.
