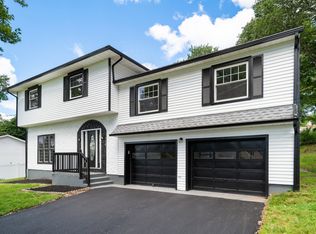Sold for $405,000
$405,000
211 Andrews Road, Wolcott, CT 06716
3beds
2,225sqft
Single Family Residence
Built in 1989
0.67 Acres Lot
$479,600 Zestimate®
$182/sqft
$2,663 Estimated rent
Home value
$479,600
$456,000 - $504,000
$2,663/mo
Zestimate® history
Loading...
Owner options
Explore your selling options
What's special
Gorgeous open concept 3 bedroom Contemporary Ranch on beautiful large lot features huge living room with stunning stone fireplace and inlaid hardwood floor, large vaulted formal dining room, vaulted family room with slider to expansive wood deck, exquisite remodeled kitchen with granite counters, stainless steel appliances, and 4-person breakfast bar, gracious en-suite primary bedroom, full basement with finished room, propane hot air heat and central air, 4 car tandem garage, and imposing front block and slate mason work.
Zillow last checked: 8 hours ago
Listing updated: March 20, 2023 at 12:36pm
Listed by:
Lynn Lombardi 203-232-3078,
Fercodini Properties, Inc. 203-879-4973
Bought with:
Samantha McLaughlin
Showcase Realty, Inc.
Source: Smart MLS,MLS#: 170551020
Facts & features
Interior
Bedrooms & bathrooms
- Bedrooms: 3
- Bathrooms: 2
- Full bathrooms: 2
Primary bedroom
- Features: Ceiling Fan(s), Full Bath, Hardwood Floor, Walk-In Closet(s)
- Level: Main
- Area: 195 Square Feet
- Dimensions: 13 x 15
Bedroom
- Features: Wall/Wall Carpet
- Level: Main
- Area: 150 Square Feet
- Dimensions: 10 x 15
Bedroom
- Features: Ceiling Fan(s)
- Level: Main
- Area: 156 Square Feet
- Dimensions: 12 x 13
Dining room
- Features: Hardwood Floor, Vaulted Ceiling(s)
- Level: Main
- Area: 234 Square Feet
- Dimensions: 13 x 18
Family room
- Features: Hardwood Floor, Skylight, Sliders, Tile Floor, Vaulted Ceiling(s)
- Level: Main
- Area: 195 Square Feet
- Dimensions: 13 x 15
Kitchen
- Features: Breakfast Bar, Granite Counters, Hardwood Floor, Remodeled
- Level: Main
- Area: 260 Square Feet
- Dimensions: 13 x 20
Living room
- Features: Fireplace, Hardwood Floor
- Level: Main
- Area: 400 Square Feet
- Dimensions: 20 x 20
Heating
- Forced Air, Propane
Cooling
- Central Air
Appliances
- Included: Electric Range, Refrigerator, Dishwasher, Tankless Water Heater
- Laundry: Lower Level
Features
- Wired for Data
- Windows: Storm Window(s)
- Basement: Full,Partially Finished
- Attic: Pull Down Stairs
- Number of fireplaces: 1
Interior area
- Total structure area: 2,225
- Total interior livable area: 2,225 sqft
- Finished area above ground: 2,225
Property
Parking
- Total spaces: 4
- Parking features: Tandem, Paved, Garage Door Opener
- Garage spaces: 4
- Has uncovered spaces: Yes
Features
- Patio & porch: Deck
Lot
- Size: 0.67 Acres
- Features: Open Lot, Cleared, Few Trees
Details
- Parcel number: 1440715
- Zoning: R-30
Construction
Type & style
- Home type: SingleFamily
- Architectural style: Ranch
- Property subtype: Single Family Residence
Materials
- Wood Siding
- Foundation: Concrete Perimeter
- Roof: Asphalt
Condition
- New construction: No
- Year built: 1989
Utilities & green energy
- Sewer: Septic Tank
- Water: Well
Green energy
- Energy efficient items: Windows
Community & neighborhood
Community
- Community features: Park, Public Rec Facilities
Location
- Region: Wolcott
Price history
| Date | Event | Price |
|---|---|---|
| 3/20/2023 | Sold | $405,000+2.6%$182/sqft |
Source: | ||
| 3/10/2023 | Contingent | $394,900$177/sqft |
Source: | ||
| 2/17/2023 | Listed for sale | $394,900$177/sqft |
Source: | ||
Public tax history
| Year | Property taxes | Tax assessment |
|---|---|---|
| 2025 | $7,741 +8.6% | $215,450 |
| 2024 | $7,125 +5.2% | $215,450 +1.4% |
| 2023 | $6,770 +3.5% | $212,420 |
Find assessor info on the county website
Neighborhood: 06716
Nearby schools
GreatSchools rating
- 7/10Wakelee SchoolGrades: K-5Distance: 0.7 mi
- 5/10Tyrrell Middle SchoolGrades: 6-8Distance: 4.9 mi
- 6/10Wolcott High SchoolGrades: 9-12Distance: 1.9 mi
Schools provided by the listing agent
- Middle: Tyrrell
- High: Wolcott
Source: Smart MLS. This data may not be complete. We recommend contacting the local school district to confirm school assignments for this home.
Get pre-qualified for a loan
At Zillow Home Loans, we can pre-qualify you in as little as 5 minutes with no impact to your credit score.An equal housing lender. NMLS #10287.
Sell with ease on Zillow
Get a Zillow Showcase℠ listing at no additional cost and you could sell for —faster.
$479,600
2% more+$9,592
With Zillow Showcase(estimated)$489,192
