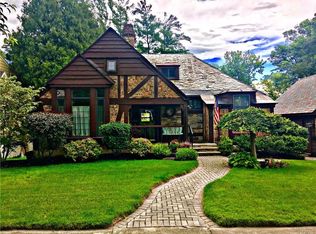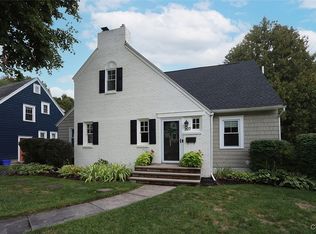Closed
$324,000
211 Ambergate Rd, Syracuse, NY 13214
4beds
2,170sqft
Single Family Residence
Built in 1940
9,583.2 Square Feet Lot
$369,400 Zestimate®
$149/sqft
$2,354 Estimated rent
Home value
$369,400
$351,000 - $388,000
$2,354/mo
Zestimate® history
Loading...
Owner options
Explore your selling options
What's special
Back on market - buyer got cold feet! Prepare to be impressed as you tour this beautifully renovated 4 bedroom 2 full bath home in the coveted Dewittshire neighborhood. Old meets New - leaded glass and crystal hardware combine with modern technology and a functional floor plan. The kitchen is a step up from the rest with stainless appliances, butcher block counters, new cabinetry, vintage pantry. and a moveable island that conveys. There is a spacious living room and a coffee/conversation/dining area with built-in banquette and wet bar that leads to the new 22'X14' deck. A bonus room offers additional dining, play or office space. Two bedrooms and a full bath complete the first floor. Refinished hardwoods throughout. Upstairs you'll find the gorgeous owners suite with vaulted ceiling, dual walk-in closets and full bath with double vanities and glass shower barn door. There is also a huge additional bedroom. This home is flooded with natural light and offers tons of storage space! 2170sf with additional square footage in the partially finished walkout basement. Fully fenced yard and water view on a rare double lot. Jamesville Dewitt schools. A total charmer!
Zillow last checked: 8 hours ago
Listing updated: June 29, 2023 at 06:48am
Listed by:
Jennifer Brune 315-622-5757,
Arquette & Associates,REALTORS
Bought with:
Amanda Kondrk, 10401315854
MyTown Realty LLC
Source: NYSAMLSs,MLS#: S1460023 Originating MLS: Syracuse
Originating MLS: Syracuse
Facts & features
Interior
Bedrooms & bathrooms
- Bedrooms: 4
- Bathrooms: 2
- Full bathrooms: 2
- Main level bathrooms: 1
- Main level bedrooms: 2
Heating
- Gas, Forced Air
Appliances
- Included: Dryer, Dishwasher, Electric Oven, Electric Range, Gas Water Heater, Refrigerator, Washer
- Laundry: In Basement
Features
- Wet Bar, Ceiling Fan(s), Cathedral Ceiling(s), Separate/Formal Dining Room, Entrance Foyer, Eat-in Kitchen, Separate/Formal Living Room, Kitchen/Family Room Combo, Pantry, Solid Surface Counters, Natural Woodwork, Bedroom on Main Level, Programmable Thermostat
- Flooring: Carpet, Hardwood, Laminate, Varies
- Windows: Leaded Glass
- Basement: Full,Partially Finished,Walk-Out Access
- Has fireplace: No
Interior area
- Total structure area: 2,170
- Total interior livable area: 2,170 sqft
Property
Parking
- Total spaces: 1
- Parking features: Attached, Garage, Garage Door Opener
- Attached garage spaces: 1
Features
- Levels: Two
- Stories: 2
- Patio & porch: Deck
- Exterior features: Blacktop Driveway, Deck, Fully Fenced
- Fencing: Full
Lot
- Size: 9,583 sqft
- Dimensions: 84 x 117
- Features: Residential Lot, Wooded
Details
- Parcel number: 31268906000000100140000000
- Special conditions: Standard
Construction
Type & style
- Home type: SingleFamily
- Architectural style: Colonial,Two Story
- Property subtype: Single Family Residence
Materials
- Shake Siding, Vinyl Siding
- Foundation: Block
- Roof: Asphalt
Condition
- Resale
- Year built: 1940
Utilities & green energy
- Electric: Circuit Breakers
- Sewer: Connected
- Water: Connected, Public
- Utilities for property: Cable Available, High Speed Internet Available, Sewer Connected, Water Connected
Community & neighborhood
Location
- Region: Syracuse
- Subdivision: Dewittshire
Other
Other facts
- Listing terms: Cash,Conventional,FHA,VA Loan
Price history
| Date | Event | Price |
|---|---|---|
| 6/28/2023 | Sold | $324,000-1.5%$149/sqft |
Source: | ||
| 5/22/2023 | Pending sale | $329,000$152/sqft |
Source: | ||
| 4/12/2023 | Price change | $329,000-2.9%$152/sqft |
Source: | ||
| 3/25/2023 | Listed for sale | $339,000$156/sqft |
Source: | ||
| 3/22/2023 | Contingent | $339,000$156/sqft |
Source: | ||
Public tax history
| Year | Property taxes | Tax assessment |
|---|---|---|
| 2024 | -- | $284,300 +22.5% |
| 2023 | -- | $232,000 +8% |
| 2022 | -- | $214,800 +12% |
Find assessor info on the county website
Neighborhood: 13214
Nearby schools
GreatSchools rating
- 7/10Jamesville Dewitt Middle SchoolGrades: 5-8Distance: 1.1 mi
- 9/10Jamesville Dewitt High SchoolGrades: 9-12Distance: 1.3 mi
- 7/10Moses Dewitt Elementary SchoolGrades: PK-4Distance: 0.2 mi
Schools provided by the listing agent
- Middle: Jamesville-Dewitt Middle
- High: Jamesville-Dewitt High
- District: Jamesville-Dewitt
Source: NYSAMLSs. This data may not be complete. We recommend contacting the local school district to confirm school assignments for this home.

