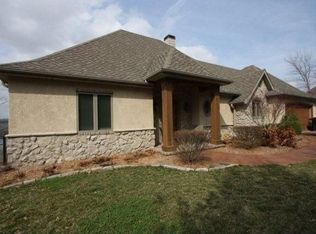Closed
Price Unknown
211 Amanda Road, Ridgedale, MO 65739
3beds
3,253sqft
Single Family Residence
Built in 2008
0.25 Acres Lot
$701,600 Zestimate®
$--/sqft
$2,799 Estimated rent
Home value
$701,600
$638,000 - $772,000
$2,799/mo
Zestimate® history
Loading...
Owner options
Explore your selling options
What's special
Style. Craftsmanship. Lake View. Absolutely stunning view of Table Rock Lake from this French Cottage Style home filled with upscale delights. Surrounded by lush landscaping, the main level Great Room has large windows to the view, discreet see-thru gas fireplace, dream kitchen, main bedroom with lovely ensuite bath, double office, powder room. Lower level: family room with wet bar, two more bedrooms & baths, theater with projection and huge 23' x 21' workout (or you-name-it) space. Laundry on both levels. Kitchen has lovely finishes with plenty of room, Viking induction cooktop, double wall ovens, Bosch dishwasher, large wine fridge and wood-panel front side-by-side. Dependable Landmarc Homes quality throughout, with signature 'berm' for privacy from the road! North of the Long Creek bridge, across from Long Creek Marina for boat & slip rentals, seasonal fun! Just minutes to Top of the Rock, Big Cedar and all the amenities of town.
Zillow last checked: 8 hours ago
Listing updated: December 22, 2025 at 07:10am
Listed by:
Janet Bezzerides 417-337-4598,
Boeker Group Real Estate LLC
Bought with:
April Redford Eby, 2005041458
ReeceNichols - Lakeview
Source: SOMOMLS,MLS#: 60266704
Facts & features
Interior
Bedrooms & bathrooms
- Bedrooms: 3
- Bathrooms: 4
- Full bathrooms: 3
- 1/2 bathrooms: 1
Heating
- Heat Pump, Central, Fireplace(s), Electric
Cooling
- Central Air, Zoned, Heat Pump
Appliances
- Included: Electric Cooktop, Built-In Electric Oven, Dryer, Washer, Microwave, Water Softener Owned, Refrigerator, Electric Water Heater, Disposal, Dishwasher, Water Filtration
- Laundry: Main Level, In Basement
Features
- Walk-In Closet(s), Internet - Satellite, Internet - Cable, Granite Counters, Tray Ceiling(s), High Ceilings, Walk-in Shower, Wet Bar, High Speed Internet
- Flooring: Carpet, Tile, Hardwood
- Windows: Window Treatments, Double Pane Windows
- Basement: Concrete,Finished,Walk-Out Access,Full
- Attic: Access Only:No Stairs
- Has fireplace: Yes
- Fireplace features: Great Room, See Through, Propane, Double Sided
Interior area
- Total structure area: 3,325
- Total interior livable area: 3,253 sqft
- Finished area above ground: 1,583
- Finished area below ground: 1,670
Property
Parking
- Total spaces: 4
- Parking features: Parking Space
- Attached garage spaces: 4
Features
- Levels: Two
- Stories: 2
- Patio & porch: Deck
- Exterior features: Rain Gutters, Drought Tolerant Spc
- Has spa: Yes
- Spa features: Bath
- Fencing: Partial,Metal
- Has view: Yes
- View description: Panoramic, Lake, Water
- Has water view: Yes
- Water view: Lake,Water
Lot
- Size: 0.25 Acres
- Dimensions: 85 x 125 irreg
- Features: Landscaped, Dead End Street
Details
- Parcel number: 191.011003002025.000
- Other equipment: Media Projector System
Construction
Type & style
- Home type: SingleFamily
- Architectural style: Contemporary,Cottage
- Property subtype: Single Family Residence
Materials
- Stone, Vinyl Siding, Stucco
- Foundation: Concrete Steel Pilings, Poured Concrete
- Roof: Composition
Condition
- Year built: 2008
Utilities & green energy
- Sewer: Community Sewer
- Water: Public
- Utilities for property: Cable Available
Community & neighborhood
Security
- Security features: Security System
Location
- Region: Ridgedale
- Subdivision: Ozark Paradise Village
HOA & financial
HOA
- HOA fee: $1,000 annually
- Services included: Water, Sewer
Other
Other facts
- Listing terms: Cash,FHA,Conventional
- Road surface type: Asphalt, Concrete
Price history
| Date | Event | Price |
|---|---|---|
| 6/13/2024 | Sold | -- |
Source: | ||
| 5/12/2024 | Pending sale | $750,000$231/sqft |
Source: | ||
| 4/24/2024 | Listed for sale | $750,000$231/sqft |
Source: | ||
Public tax history
| Year | Property taxes | Tax assessment |
|---|---|---|
| 2025 | -- | $49,580 -6.9% |
| 2024 | $2,865 0% | $53,280 |
| 2023 | $2,867 +3% | $53,280 +1.3% |
Find assessor info on the county website
Neighborhood: 65739
Nearby schools
GreatSchools rating
- 4/10Hollister Elementary SchoolGrades: 2-5Distance: 8.1 mi
- 5/10Hollister Middle SchoolGrades: 6-8Distance: 8.6 mi
- 5/10Hollister High SchoolGrades: 9-12Distance: 8.6 mi
Schools provided by the listing agent
- Elementary: Hollister
- Middle: Hollister
- High: Hollister
Source: SOMOMLS. This data may not be complete. We recommend contacting the local school district to confirm school assignments for this home.
