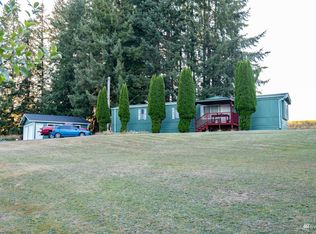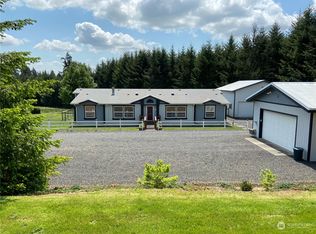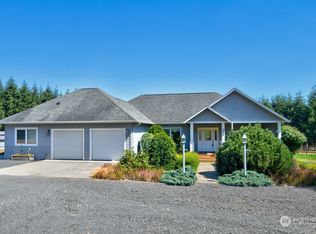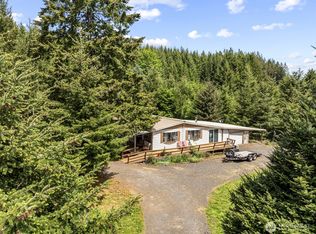Sold
Listed by:
Willard Young,
Chehalis Valley Realty
Bought with: Van Dorm Realty, Inc
$1,500,000
211 8 Guiberson Road, Winlock, WA 98596
5beds
4,576sqft
Single Family Residence
Built in 1978
118.3 Acres Lot
$1,534,500 Zestimate®
$328/sqft
$3,606 Estimated rent
Home value
$1,534,500
$1.32M - $1.78M
$3,606/mo
Zestimate® history
Loading...
Owner options
Explore your selling options
What's special
Amidst the breathtaking 360-degree mountain and territorial view that stretches for miles; complete your daily tasks without losing sight of the beauty that surrounds you. Spanning approximately 118 acres across 6 parcels, this property features impressive amenities, including two expansive 40 x 150 buildings, a 40 x 120 poultry house, a 50 x 100 barn, a 40 x 80 additional building, The stunning 3,900+ sq. ft. home boasts a primary bedroom thoughtfully designed to capture the majestic mountain views. This remarkable property offers a unique opportunity to tend to your cattle in the spacious barn while simultaneously enjoying the convenience of horse stalls. Includes mobile home of no value.
Zillow last checked: 8 hours ago
Listing updated: February 27, 2025 at 04:03am
Listed by:
Willard Young,
Chehalis Valley Realty
Bought with:
Erik Sirs, 24004847
Van Dorm Realty, Inc
Source: NWMLS,MLS#: 2272216
Facts & features
Interior
Bedrooms & bathrooms
- Bedrooms: 5
- Bathrooms: 4
- Full bathrooms: 3
- 3/4 bathrooms: 1
- Main level bathrooms: 3
- Main level bedrooms: 5
Primary bedroom
- Level: Main
Bedroom
- Level: Main
Bedroom
- Level: Main
Bedroom
- Level: Main
Bedroom
- Level: Main
Bathroom full
- Level: Lower
Bathroom three quarter
- Level: Main
Bathroom full
- Level: Main
Bathroom full
- Level: Main
Bonus room
- Level: Lower
Dining room
- Level: Main
Entry hall
- Level: Main
Great room
- Level: Main
Kitchen with eating space
- Level: Main
Utility room
- Level: Main
Heating
- Heat Pump
Cooling
- Heat Pump
Appliances
- Included: Dishwasher(s), Dryer(s), Refrigerator(s), Stove(s)/Range(s), Washer(s), Water Heater: Electric, Water Heater Location: Utility
Features
- Bath Off Primary, Ceiling Fan(s), Dining Room, Walk-In Pantry
- Flooring: Ceramic Tile, Carpet
- Doors: French Doors
- Windows: Double Pane/Storm Window
- Basement: Daylight
- Has fireplace: No
Interior area
- Total structure area: 3,904
- Total interior livable area: 4,576 sqft
Property
Parking
- Total spaces: 3
- Parking features: Driveway, Attached Garage, RV Parking
- Attached garage spaces: 3
Features
- Levels: One
- Stories: 1
- Entry location: Main
- Patio & porch: Bath Off Primary, Ceiling Fan(s), Ceramic Tile, Double Pane/Storm Window, Dining Room, French Doors, Jetted Tub, Vaulted Ceiling(s), Walk-In Closet(s), Walk-In Pantry, Wall to Wall Carpet, Water Heater
- Spa features: Bath
- Has view: Yes
- View description: Mountain(s), Territorial
Lot
- Size: 118.30 Acres
- Features: Dead End Street, High Voltage Line, Open Lot, Paved, Secluded, Barn, Deck, Fenced-Fully, Fenced-Partially, High Speed Internet, Outbuildings, Patio, RV Parking, Shop, Stable
- Topography: Partial Slope,Rolling,Sloped
- Residential vegetation: Fruit Trees, Garden Space, Pasture, Wooded
Details
- Parcel number: 012086001002
- Zoning description: Jurisdiction: County
- Special conditions: Standard
Construction
Type & style
- Home type: SingleFamily
- Architectural style: Traditional
- Property subtype: Single Family Residence
Materials
- Brick, Wood Products
- Foundation: Poured Concrete
- Roof: Composition
Condition
- Good
- Year built: 1978
- Major remodel year: 1996
Utilities & green energy
- Electric: Company: Lewis County PUD
- Sewer: Septic Tank, Company: Septic
- Water: Individual Well, Company: Private Well
- Utilities for property: Centurylink
Community & neighborhood
Location
- Region: Winlock
- Subdivision: Winlock
Other
Other facts
- Listing terms: Cash Out,Conventional,Farm Home Loan,FHA,Owner Will Carry,USDA Loan,VA Loan
- Cumulative days on market: 150 days
Price history
| Date | Event | Price |
|---|---|---|
| 1/27/2025 | Sold | $1,500,000+0%$328/sqft |
Source: | ||
| 10/4/2024 | Pending sale | $1,499,999$328/sqft |
Source: | ||
| 8/2/2024 | Listed for sale | $1,499,999+265.9%$328/sqft |
Source: | ||
| 4/29/2015 | Sold | $410,000$90/sqft |
Source: | ||
Public tax history
Tax history is unavailable.
Neighborhood: 98596
Nearby schools
GreatSchools rating
- 4/10Winlock Miller Elementary SchoolGrades: PK-5Distance: 2.5 mi
- 4/10Winlock Middle SchoolGrades: 6-8Distance: 4.4 mi
- 4/10Winlock Senior High SchoolGrades: 9-12Distance: 4.4 mi

Get pre-qualified for a loan
At Zillow Home Loans, we can pre-qualify you in as little as 5 minutes with no impact to your credit score.An equal housing lender. NMLS #10287.



