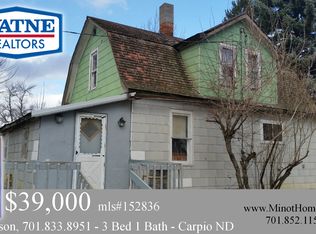Sold on 01/19/24
Price Unknown
211 3rd St W, Carpio, ND 58725
3beds
2baths
2,488sqft
Single Family Residence
Built in 1920
0.64 Acres Lot
$158,200 Zestimate®
$--/sqft
$1,615 Estimated rent
Home value
$158,200
$138,000 - $180,000
$1,615/mo
Zestimate® history
Loading...
Owner options
Explore your selling options
What's special
Take a look at this affordable, move-in ready home in the beautiful community of Carpio! Three bedrooms, two full bathrooms, two stall attached garage, large fenced backyard, large front yard, character throughout with two stories PLUS an awesome attic space that with a little cleaning up would make a great play area for children. Main floor laundry/mud room and main floor bathroom are just inside the garage and super convenient. Bedrooms and a full bathroom are on the second story. Downstairs you will find a very clean and dry space that showcases a foundation that is in excellent condition, provides easy access to the furnace, water heater and electrical panel. The oversized front deck includes covered space for shade and protection from inclement weather. Over half an acre lot sitting along a dead end road means very little traffic and lots of peace and quiet. If you're looking to live affordably just a short distance from Minot with lots of space and a big beautiful character home, you can't afford not to come take a look! Call your agent to schedule a showing today.
Zillow last checked: 8 hours ago
Listing updated: January 19, 2024 at 11:17am
Listed by:
Kash Lund 701-770-3933,
SIGNAL REALTY,
ANGELA RITHMILLER 507-381-2121,
SIGNAL REALTY
Source: Minot MLS,MLS#: 231930
Facts & features
Interior
Bedrooms & bathrooms
- Bedrooms: 3
- Bathrooms: 2
- Main level bathrooms: 1
Primary bedroom
- Level: Upper
Bedroom 1
- Level: Upper
Bedroom 2
- Level: Upper
Dining room
- Level: Main
Family room
- Level: Main
Kitchen
- Level: Main
Living room
- Level: Main
Heating
- Forced Air, Propane Owned
Cooling
- None
Appliances
- Included: Dishwasher, Disposal, Refrigerator, Range/Oven
- Laundry: Main Level
Features
- Flooring: Carpet, Laminate, Linoleum
- Basement: Full,Partially Finished
- Has fireplace: No
Interior area
- Total structure area: 2,488
- Total interior livable area: 2,488 sqft
- Finished area above ground: 1,812
Property
Parking
- Total spaces: 2
- Parking features: Attached, Garage: Lights, Opener, Sheet Rock, Driveway: Concrete, Gravel
- Attached garage spaces: 2
- Has uncovered spaces: Yes
Features
- Levels: Two
- Stories: 2
- Patio & porch: Deck
- Fencing: Fenced
Lot
- Size: 0.64 Acres
Details
- Parcel number: CO120020400060
- Zoning: R1
Construction
Type & style
- Home type: SingleFamily
- Property subtype: Single Family Residence
Materials
- Foundation: Block, Concrete Perimeter
- Roof: Asphalt
Condition
- New construction: No
- Year built: 1920
Utilities & green energy
- Sewer: City
- Water: Rural
Community & neighborhood
Location
- Region: Carpio
Price history
| Date | Event | Price |
|---|---|---|
| 1/19/2024 | Sold | -- |
Source: | ||
| 12/26/2023 | Pending sale | $149,900$60/sqft |
Source: | ||
| 12/18/2023 | Contingent | $149,900$60/sqft |
Source: | ||
| 11/28/2023 | Listed for sale | $149,900$60/sqft |
Source: | ||
Public tax history
| Year | Property taxes | Tax assessment |
|---|---|---|
| 2024 | $797 -1.8% | $63,000 -7.4% |
| 2023 | $812 +3.5% | $68,000 |
| 2022 | $784 +0.9% | $68,000 +1.5% |
Find assessor info on the county website
Neighborhood: 58725
Nearby schools
GreatSchools rating
- 5/10Berthold Elementary SchoolGrades: PK-6Distance: 8.6 mi
- 8/10Berthold High SchoolGrades: 7-12Distance: 8.6 mi
Schools provided by the listing agent
- District: Carpio
Source: Minot MLS. This data may not be complete. We recommend contacting the local school district to confirm school assignments for this home.
