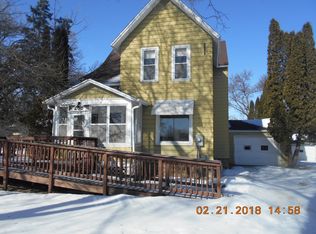Closed
$255,000
211 3rd Ave NE, Waseca, MN 56093
4beds
2,772sqft
Single Family Residence
Built in 1912
9,147.6 Square Feet Lot
$253,300 Zestimate®
$92/sqft
$2,113 Estimated rent
Home value
$253,300
Estimated sales range
Not available
$2,113/mo
Zestimate® history
Loading...
Owner options
Explore your selling options
What's special
Charming 1912 Home with Modern Updates - Move-In Ready!
Step into a perfect blend of historic charm and modern convenience with this beautifully updated 1912 home. Fully remodeled and meticulously maintained, this turn-key property offers 4 bedrooms, including a stunning third-floor retreat with abundant natural light and a large closet-perfect for a private bedroom, home office, or creative space.
The main level features a spacious dining room, an open kitchen, and a beautiful front porch, all while preserving the home's original charm with gorgeous wood finishes and a built-in hutch.
Enjoy the best of both worlds- the historic character with modern amenities! Conveniently located in the heart of Waseca, this home is a must-see. Don't miss your chance to own this timeless gem!
Zillow last checked: 8 hours ago
Listing updated: May 28, 2025 at 07:19am
Listed by:
Brittany Krueger 651-358-1648,
Edina Realty, Inc.
Bought with:
Aubrey Leasure
Keller Williams Preferred Rlty
Source: NorthstarMLS as distributed by MLS GRID,MLS#: 6684862
Facts & features
Interior
Bedrooms & bathrooms
- Bedrooms: 4
- Bathrooms: 3
- Full bathrooms: 1
- 1/2 bathrooms: 1
- 1/4 bathrooms: 1
Bedroom 1
- Level: Second
- Area: 132 Square Feet
- Dimensions: 11 x 12
Bedroom 2
- Level: Second
- Area: 99 Square Feet
- Dimensions: 9 x 11
Bedroom 3
- Level: Upper
- Area: 99 Square Feet
- Dimensions: 9 x 11
Bedroom 4
- Level: Third
- Area: 432 Square Feet
- Dimensions: 24 x 18
Dining room
- Level: Main
- Area: 195 Square Feet
- Dimensions: 13 x15
Foyer
- Level: Main
- Area: 99 Square Feet
- Dimensions: 11 x 9
Kitchen
- Level: Main
- Area: 154 Square Feet
- Dimensions: 11 x14
Living room
- Level: Main
- Area: 169 Square Feet
- Dimensions: 13 x13
Porch
- Level: Main
- Area: 108 Square Feet
- Dimensions: 9x12
Heating
- Boiler, Ductless Mini-Split
Cooling
- Ductless Mini-Split
Appliances
- Included: Dishwasher, Dryer, Gas Water Heater, Range, Refrigerator, Washer
Features
- Has basement: Yes
- Has fireplace: No
Interior area
- Total structure area: 2,772
- Total interior livable area: 2,772 sqft
- Finished area above ground: 2,016
- Finished area below ground: 0
Property
Parking
- Total spaces: 3
- Parking features: Detached
- Garage spaces: 3
Accessibility
- Accessibility features: None
Features
- Levels: More Than 2 Stories
- Pool features: None
- Fencing: None
Lot
- Size: 9,147 sqft
- Dimensions: 60 x 150
- Features: Many Trees
Details
- Foundation area: 756
- Parcel number: 176270150
- Zoning description: Residential-Single Family
Construction
Type & style
- Home type: SingleFamily
- Property subtype: Single Family Residence
Materials
- Vinyl Siding, Stone
- Foundation: Stone
- Roof: Age 8 Years or Less
Condition
- Age of Property: 113
- New construction: No
- Year built: 1912
Utilities & green energy
- Electric: 100 Amp Service
- Gas: Natural Gas
- Sewer: City Sewer/Connected
- Water: City Water/Connected
Community & neighborhood
Location
- Region: Waseca
- Subdivision: Trowbridges 2nd Add
HOA & financial
HOA
- Has HOA: No
Price history
| Date | Event | Price |
|---|---|---|
| 5/23/2025 | Sold | $255,000+2%$92/sqft |
Source: | ||
| 4/9/2025 | Pending sale | $250,000$90/sqft |
Source: | ||
| 4/2/2025 | Price change | $250,000-2%$90/sqft |
Source: | ||
| 3/20/2025 | Listed for sale | $255,000-3.8%$92/sqft |
Source: | ||
| 3/11/2025 | Listing removed | $265,000$96/sqft |
Source: | ||
Public tax history
| Year | Property taxes | Tax assessment |
|---|---|---|
| 2024 | $2,256 -4.9% | $171,300 +4.4% |
| 2023 | $2,372 +48.1% | $164,100 +112.6% |
| 2022 | $1,602 +68.6% | $77,200 +80% |
Find assessor info on the county website
Neighborhood: 56093
Nearby schools
GreatSchools rating
- 3/10Hartley Elementary SchoolGrades: PK-3Distance: 0.4 mi
- 5/10Waseca Junior High SchoolGrades: 7-8Distance: 1 mi
- 6/10Waseca Senior High SchoolGrades: 9-12Distance: 1 mi

Get pre-qualified for a loan
At Zillow Home Loans, we can pre-qualify you in as little as 5 minutes with no impact to your credit score.An equal housing lender. NMLS #10287.
Sell for more on Zillow
Get a free Zillow Showcase℠ listing and you could sell for .
$253,300
2% more+ $5,066
With Zillow Showcase(estimated)
$258,366