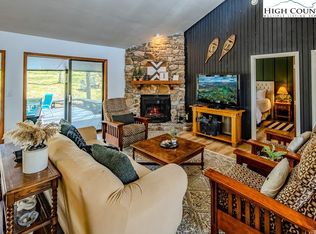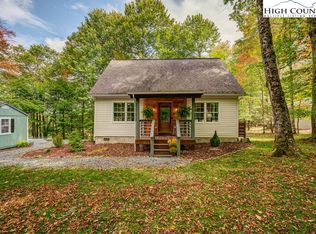MOUNTAIN CHARM MEETS MODERN LIVING AT 211/213 WILD DAISY LANE. Welcome to your perfect Beech Mountain getaway! This hidden gem sits tucked away on over half an acre of natural beauty. If you are looking for peace and quiet this cozy retreat is it.This nearly-new, single-level home offers three bedrooms and two full baths in a thoughtful split-bedroom layout, all wrapped in a clean, contemporary mountain style. Step up just five steps to a welcoming covered front deck—perfect for morning coffee or catching the evening breeze. Inside, 10-foot ceilings, crown molding, and luxury wood-look flooring create a sense of airy elegance. The open-concept living and dining area easily seats eight, ideal for holidays or mountain weekends with friends. The kitchen invites casual meals at the bar, while the adjacent den—with a wood-burning fireplace and built-in shelving—opens to a private back deck made for grilling and relaxing. Two guest bedrooms and a full bath sit just off the den, while the spacious primary suite features a double-sink vanity, tiled shower, and a large walk-in closet. A full-size utility room driveway complete the package—effortless comfort, year-round access, and style that will impress even your pickiest buyers. Not only is the home is private and peaceful, almost like a trip to the zoo look at the photos! It is also only a 10-minute drive from Fred's. BE AWARE SELLERS HAVE TWO CATS. DO NOT LET THEM OUT WHILE VIEWING.
For sale
$499,000
211 & 213 Wild Daisy Lane, Beech Mountain, NC 28604
3beds
1,456sqft
Est.:
Single Family Residence
Built in 2022
0.74 Acres Lot
$490,500 Zestimate®
$343/sqft
$-- HOA
What's special
Wood-burning fireplacePrivate back deckSingle-level homeCrown moldingTiled showerFull-size utility roomLuxury wood-look flooring
- 250 days |
- 217 |
- 10 |
Zillow last checked: 8 hours ago
Listing updated: August 08, 2025 at 08:06am
Listed by:
Melissa Berkheimer 828-387-4270,
Buchanan Real Estate
Source: High Country AOR,MLS#: 254772 Originating MLS: High Country Association of Realtors Inc.
Originating MLS: High Country Association of Realtors Inc.
Tour with a local agent
Facts & features
Interior
Bedrooms & bathrooms
- Bedrooms: 3
- Bathrooms: 2
- Full bathrooms: 2
Heating
- Electric, Forced Air, Fireplace(s)
Cooling
- None
Appliances
- Included: Dryer, Dishwasher, Electric Range, Electric Water Heater, Disposal, Microwave Hood Fan, Microwave, Refrigerator, Washer
- Laundry: Main Level
Features
- Basement: Crawl Space
- Attic: None
- Number of fireplaces: 1
- Fireplace features: One, Stone, Wood Burning
Interior area
- Total structure area: 1,456
- Total interior livable area: 1,456 sqft
- Finished area above ground: 1,456
- Finished area below ground: 0
Property
Parking
- Parking features: Driveway, Gravel, No Garage, Private
- Has uncovered spaces: Yes
Features
- Levels: One
- Stories: 1
- Patio & porch: Covered, Multiple, Open
- Exterior features: Gravel Driveway
Lot
- Size: 0.74 Acres
Details
- Parcel number: 1950287848000
- Zoning description: Residential
Construction
Type & style
- Home type: SingleFamily
- Architectural style: Ranch
- Property subtype: Single Family Residence
Materials
- Modular/Prefab, Vinyl Siding
- Roof: Asphalt,Shingle
Condition
- Year built: 2022
Utilities & green energy
- Sewer: Public Sewer
- Water: Public
- Utilities for property: Cable Available, High Speed Internet Available
Community & HOA
Community
- Features: Club Membership Available, Dog Park, Skiing, Trails/Paths, Long Term Rental Allowed, Short Term Rental Allowed
- Subdivision: Charter Hills
HOA
- Has HOA: No
Location
- Region: Banner Elk
Financial & listing details
- Price per square foot: $343/sqft
- Annual tax amount: $2,017
- Date on market: 4/7/2025
- Listing terms: Cash,Conventional,New Loan
- Road surface type: Gravel
Estimated market value
$490,500
$466,000 - $515,000
Not available
Price history
Price history
| Date | Event | Price |
|---|---|---|
| 7/18/2025 | Price change | $499,000-7.4%$343/sqft |
Source: | ||
| 4/8/2025 | Listed for sale | $539,000-1.8%$370/sqft |
Source: | ||
| 1/8/2025 | Listing removed | $549,000$377/sqft |
Source: | ||
| 8/12/2024 | Listed for sale | $549,000$377/sqft |
Source: | ||
Public tax history
Public tax history
Tax history is unavailable.BuyAbility℠ payment
Est. payment
$2,763/mo
Principal & interest
$2418
Home insurance
$175
Property taxes
$170
Climate risks
Neighborhood: 28604
Nearby schools
GreatSchools rating
- 7/10Valle Crucis ElementaryGrades: PK-8Distance: 5.2 mi
- 8/10Watauga HighGrades: 9-12Distance: 12.3 mi
Schools provided by the listing agent
- Elementary: Valle Crucis
- High: Watauga
Source: High Country AOR. This data may not be complete. We recommend contacting the local school district to confirm school assignments for this home.
- Loading
- Loading



