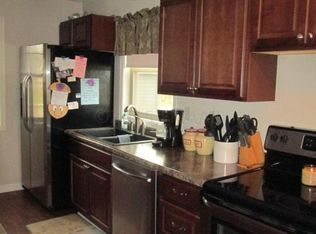Closed
$258,775
211 1st Ave NW, Rothsay, MN 56579
4beds
2,272sqft
Single Family Residence
Built in 1881
0.37 Acres Lot
$264,900 Zestimate®
$114/sqft
$2,021 Estimated rent
Home value
$264,900
Estimated sales range
Not available
$2,021/mo
Zestimate® history
Loading...
Owner options
Explore your selling options
What's special
Welcome to 211 1st Avenue NW in Rothsay! This stunning 4 bedroom, 3 bathroom, 2-story Craftsman has been completely remodeled, providing all of the comforts of new construction, while keeping the charm and style of a true classic. The main level features an open-concept main living space, with dining and kitchen with center island, primary bedroom, rear mudroom, and half bath with laundry. The second level provides two additional bedrooms, a full bath with custom tile shower and jacuzzi tub, and a living room area. The basement provides a second family room, fourth bedroom, 3/4 bathroom with tile shower, and large utility room, housing mechanicals and providing a space for storage. You'll love spending time on either the covered front porch or rear deck, and don't forget about the detached 18 x 28 garage. Because this house was totally refinished, updates are too numerous to name, but include plumbing, electrical, high-efficiency furnace & central air, spray foam insulation, new shingles, fascia, soffit, gutters, windows, doors, concrete work, and refinished oak floors. This property also qualifies for a three-year tax abatement from the city of Rothsay.
Zillow last checked: 8 hours ago
Listing updated: January 08, 2025 at 10:03am
Listed by:
Andrew Yaggie 701-212-5263,
eXp Realty
Bought with:
Erika L Haman
REAL (216 FGO)
Source: NorthstarMLS as distributed by MLS GRID,MLS#: 6598244
Facts & features
Interior
Bedrooms & bathrooms
- Bedrooms: 4
- Bathrooms: 3
- Full bathrooms: 1
- 3/4 bathrooms: 1
- 1/2 bathrooms: 1
Bedroom 1
- Level: Main
Bedroom 2
- Level: Upper
Bedroom 3
- Level: Upper
Bedroom 4
- Level: Basement
Bathroom
- Level: Upper
Bathroom
- Level: Basement
Dining room
- Level: Main
Family room
- Level: Upper
Kitchen
- Level: Main
Laundry
- Level: Main
Living room
- Level: Basement
Utility room
- Level: Basement
Walk in closet
- Level: Basement
Heating
- Forced Air
Cooling
- Central Air
Appliances
- Included: Dishwasher, Dryer, Microwave, Range, Refrigerator, Stainless Steel Appliance(s), Washer
Features
- Basement: Finished,Full
- Has fireplace: No
Interior area
- Total structure area: 2,272
- Total interior livable area: 2,272 sqft
- Finished area above ground: 1,288
- Finished area below ground: 674
Property
Parking
- Total spaces: 2
- Parking features: Detached, Concrete, Electric
- Garage spaces: 2
- Details: Garage Dimensions (18 x 28)
Accessibility
- Accessibility features: None
Features
- Levels: Two
- Stories: 2
- Patio & porch: Deck, Front Porch
- Fencing: None
Lot
- Size: 0.37 Acres
- Dimensions: 70 x 100
- Features: Corner Lot
Details
- Additional structures: Additional Garage
- Foundation area: 882
- Parcel number: 294300170
- Zoning description: Residential-Single Family
Construction
Type & style
- Home type: SingleFamily
- Property subtype: Single Family Residence
Materials
- Engineered Wood, Wood Siding, Frame
- Roof: Age 8 Years or Less
Condition
- Age of Property: 144
- New construction: No
- Year built: 1881
Utilities & green energy
- Electric: Circuit Breakers, 200+ Amp Service
- Gas: Electric, Propane
- Sewer: City Sewer/Connected
- Water: City Water/Connected
Community & neighborhood
Location
- Region: Rothsay
- Subdivision: Melbys Add
HOA & financial
HOA
- Has HOA: No
Other
Other facts
- Road surface type: Paved
Price history
| Date | Event | Price |
|---|---|---|
| 1/8/2025 | Sold | $258,775-0.4%$114/sqft |
Source: | ||
| 12/18/2024 | Pending sale | $259,900$114/sqft |
Source: | ||
| 9/7/2024 | Listed for sale | $259,900+3148.8%$114/sqft |
Source: | ||
| 10/11/2022 | Sold | $8,000$4/sqft |
Source: Public Record | ||
| 7/25/2022 | Sold | $8,000$4/sqft |
Source: Public Record | ||
Public tax history
| Year | Property taxes | Tax assessment |
|---|---|---|
| 2024 | $142 -25.3% | $64,800 +825.7% |
| 2023 | $190 -66.5% | $7,000 -18.6% |
| 2022 | $568 +10.1% | $8,600 -63.7% |
Find assessor info on the county website
Neighborhood: 56579
Nearby schools
GreatSchools rating
- 6/10Rothsay Elementary SchoolGrades: PK-6Distance: 0.4 mi
- 6/10Rothsay SecondaryGrades: 7-12Distance: 0.4 mi

Get pre-qualified for a loan
At Zillow Home Loans, we can pre-qualify you in as little as 5 minutes with no impact to your credit score.An equal housing lender. NMLS #10287.
