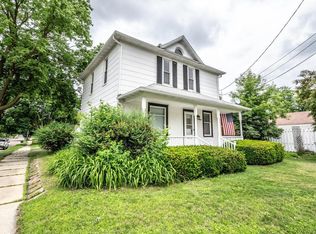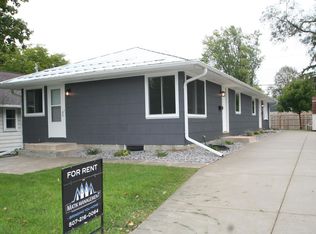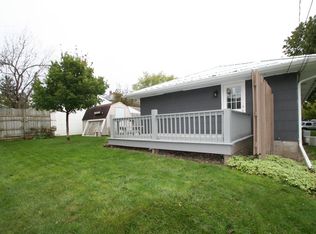Closed
$265,000
211 14th St NE, Rochester, MN 55906
2beds
1,664sqft
Single Family Residence
Built in 1973
7,143.84 Square Feet Lot
$277,100 Zestimate®
$159/sqft
$1,683 Estimated rent
Home value
$277,100
$252,000 - $305,000
$1,683/mo
Zestimate® history
Loading...
Owner options
Explore your selling options
What's special
***BACK ON MARKET DUE TO BUYER BEING UNABLE TO OBTAIN FINANCING Adorable 2 bedroom, 2 bathroom, single story home close to Silver Lake and the Mayo Clinic in Rochester. This beautiful home features hard wood floors throughout, two bedrooms on the main floor, all new light fixtures, new carpet and fresh paint. The lower level offers a third non conforming bedroom, a huge laundry room, a flex room that could be used as an office or a family room and a large unfinished space-great for a workshop or additional storage. Walk out to your cozy deck and enjoy your quaint yard, huge driveway and oversized two car garage! Open house Wednesday 10/30 4:30-5pm, stop by and check it out!
Zillow last checked: 8 hours ago
Listing updated: December 19, 2025 at 10:35pm
Listed by:
Angella Meyer 612-644-5400,
RE/MAX Results
Bought with:
Robin Gwaltney
Re/Max Results
Source: NorthstarMLS as distributed by MLS GRID,MLS#: 6622742
Facts & features
Interior
Bedrooms & bathrooms
- Bedrooms: 2
- Bathrooms: 2
- Full bathrooms: 1
- 3/4 bathrooms: 1
Bedroom
- Level: Main
Bedroom 2
- Level: Main
Bedroom 3
- Level: Lower
Deck
- Level: Main
Dining room
- Level: Main
Flex room
- Level: Lower
Kitchen
- Level: Main
Laundry
- Level: Lower
Living room
- Level: Main
Other
- Level: Lower
Heating
- Forced Air
Cooling
- Central Air
Appliances
- Included: Dishwasher, Dryer, Microwave, Range
Features
- Basement: Finished,Full
- Has fireplace: No
Interior area
- Total structure area: 1,664
- Total interior livable area: 1,664 sqft
- Finished area above ground: 1,040
- Finished area below ground: 624
Property
Parking
- Total spaces: 2
- Parking features: Concrete
- Garage spaces: 2
Accessibility
- Accessibility features: None
Features
- Levels: One
- Stories: 1
- Fencing: Partial,Wood
Lot
- Size: 7,143 sqft
- Dimensions: 129 x 50 x 156 x 58
Details
- Foundation area: 1040
- Parcel number: 742644016205
- Zoning description: Residential-Single Family
Construction
Type & style
- Home type: SingleFamily
- Property subtype: Single Family Residence
Condition
- New construction: No
- Year built: 1973
Utilities & green energy
- Electric: Circuit Breakers
- Gas: Natural Gas
- Sewer: City Sewer/Connected
- Water: City Water/Connected
Community & neighborhood
Location
- Region: Rochester
- Subdivision: Northern Add Outlots
HOA & financial
HOA
- Has HOA: No
Price history
| Date | Event | Price |
|---|---|---|
| 12/19/2024 | Sold | $265,000+6%$159/sqft |
Source: | ||
| 12/2/2024 | Pending sale | $249,900$150/sqft |
Source: | ||
| 11/21/2024 | Listed for sale | $249,900$150/sqft |
Source: | ||
| 11/8/2024 | Pending sale | $249,900$150/sqft |
Source: | ||
| 10/26/2024 | Listed for sale | $249,900+92.2%$150/sqft |
Source: | ||
Public tax history
| Year | Property taxes | Tax assessment |
|---|---|---|
| 2024 | $2,896 | $235,700 +2.5% |
| 2023 | -- | $229,900 +12.2% |
| 2022 | $2,636 +5.7% | $204,900 +6.9% |
Find assessor info on the county website
Neighborhood: 55906
Nearby schools
GreatSchools rating
- 7/10Jefferson Elementary SchoolGrades: PK-5Distance: 0.4 mi
- 4/10Kellogg Middle SchoolGrades: 6-8Distance: 0.4 mi
- 8/10Century Senior High SchoolGrades: 8-12Distance: 1.9 mi
Schools provided by the listing agent
- Elementary: Elton Hills
- Middle: John Adams
- High: John Marshall
Source: NorthstarMLS as distributed by MLS GRID. This data may not be complete. We recommend contacting the local school district to confirm school assignments for this home.
Get a cash offer in 3 minutes
Find out how much your home could sell for in as little as 3 minutes with a no-obligation cash offer.
Estimated market value$277,100
Get a cash offer in 3 minutes
Find out how much your home could sell for in as little as 3 minutes with a no-obligation cash offer.
Estimated market value
$277,100


