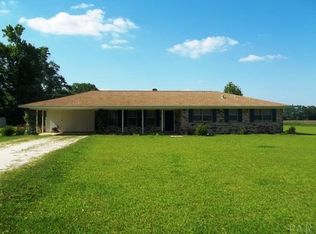Come see this beautifully remodeled home with a private guest house attached across a shared courtyard. This terrific layout offers independence and privacy with all the amenities of 2 complete houses under one roof. The main house has 3 bedrooms and 2 full baths, a remodeled kitchen with beautiful new cabinets, counter tops, stainless steel appliances and fixtures! The breakfast room streams with natural morning light through the new double pane windows. The large den is attached to the kitchen and the formal living room/dining area having beautiful new wood laminate floors. We love to sell a house when it's new, new, new...new paint, new fixtures, new HVAC (R22), new flooring, new bathroom vanities etc. etc all updates within the last year and a half. Need lots of storage? There are two walk-in hall closets for loads of easy access storage and the utility room has a wall of cabinets making an ideal pantry. There's even an additional storage room in the attached 2-car garage. Same newness and updates go for the guest house which is tiled throughout and has its own heating and cooling, ample living room, huge bedroom with an en suite bathroom and walk-in closet and its own full kitchen as well. This tidy galley kitchen has new appliances and counter tops too, even a new water heater! Note: The guest house cannot be accessed from inside the main home, one must cross the courtyard to enter. There are three separate entrances for safety and covered entry through the attached carport! Roof was completed spring 2020. There are just too many great features to name here so it's time to schedule your private showing today!
This property is off market, which means it's not currently listed for sale or rent on Zillow. This may be different from what's available on other websites or public sources.

