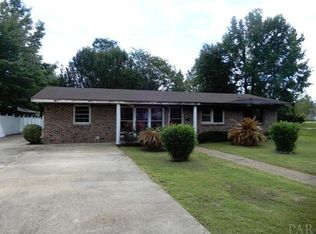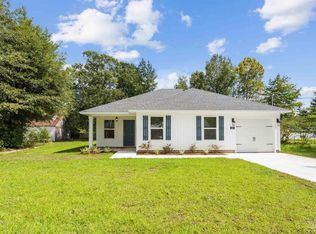Neat, well built brick home with uniquely designed additional living quarters! This traditional style floor plan has a spacious living room, an open kitchen & dining area, two bedrooms and a full bath. Adjacent and connected by an open deck, to the main home is an additional bedroom with large walk-in closet and full bath. A detached storage building is located at the rear of the property as well. In need of some minor updates, this structurally sound and solid home is ideally located for convenience to all town amenities. The large back lawn offers lots of privacy and quiet. Make your appointment to see this hidden treasure soon!! ALL SQUARE FOOTAGE AND DIMENSIONS ARE APPROXIMATE AND IS THE BUYER'S RESPONSIBILITY TO VERIFY.
This property is off market, which means it's not currently listed for sale or rent on Zillow. This may be different from what's available on other websites or public sources.


