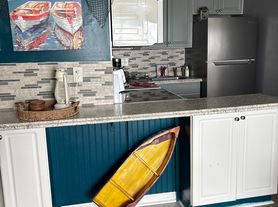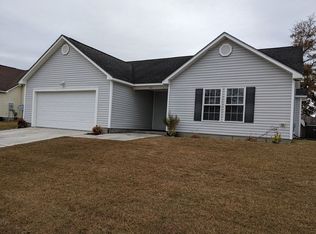SEASONAL RENTAL Dates verify dates with office; Utilities included with a $200 cap on electric. These views will leave you speechless!
This home has an easy walk to the beach with access to a deeded beach access that is for this property. 211-1 GySgt D. W. Boatman Drive is a Waterview dream, featuring an abundance of windows and doors providing a bright interior and
breathtaking sound views and Intracoastal Views throughout. The kitchen offers stainless steel appliances, plenty of cabinets, lots of counter space ideal for those large family gatherings and a walk-in pantry. Enjoy dinners in the wonderful dining space or congregate at the breakfast bar. The expansive
living room provides ample space for entertaining. 211-1 GySgt D. W. Boatman Drive has 4 bedrooms, and 3 and a half baths, with two primary ensuites. One primary ensuite is located on the top floor with a private balcony and unbelievable views of the Intracoastal Waterway, New River Inlet and even the ocean. There is a second primary suite on the second floor, with a private deck. For your convenience, this home has an elevator that services all floors. This tiny community of 4 homes offers a private pool and showers for use by its owners and guests, and deeded beach access just steps away perfect for swimming, walks on the beach looking for shells and shark teeth. This island home is being offered fully furnished and turn-key with a few exceptions. Home has two bonus storage sheds for lots of storage, something you just don't see in beach houses. From any of the large sound front decks off this perfect beach retreat, sit back, relax and unwind! North Topsail Beach is a short drive to Highway 17 making this beach city an easy commute to Wilmington, Jacksonville, and surrounding bases. Schedule your private showing today.
Townhouse for rent
$2,295/mo
211-1 Gysgt D W Boatman Dr, Sneads Ferry, NC 28460
4beds
2,658sqft
Price may not include required fees and charges.
Townhouse
Available now
Cats, dogs OK
Air conditioner, ceiling fan
Dryer hookup laundry
-- Parking
Electric, heat pump
What's special
- 35 days |
- -- |
- -- |
Travel times
Looking to buy when your lease ends?
Consider a first-time homebuyer savings account designed to grow your down payment with up to a 6% match & a competitive APY.
Facts & features
Interior
Bedrooms & bathrooms
- Bedrooms: 4
- Bathrooms: 4
- Full bathrooms: 3
- 1/2 bathrooms: 1
Heating
- Electric, Heat Pump
Cooling
- Air Conditioner, Ceiling Fan
Appliances
- Included: Dishwasher, Dryer, Microwave, Oven, Refrigerator, Stove, Washer
- Laundry: Dryer Hookup, Hookup - Dryer, In Hall, In Unit, Washer Hookup
Features
- Blinds/Shades, Ceiling Fan(s), Elevator, Entrance Foyer, Furnished, Master Downstairs, Pantry, Vaulted Ceiling(s), View
- Flooring: Carpet, Tile
- Furnished: Yes
Interior area
- Total interior livable area: 2,658 sqft
Property
Parking
- Details: Contact manager
Features
- Stories: 4
- Exterior features: Contact manager
- Has view: Yes
- View description: Water View
Construction
Type & style
- Home type: Townhouse
- Property subtype: Townhouse
Condition
- Year built: 2006
Utilities & green energy
- Utilities for property: Cable, Electricity, Garbage, Sewage, Water
Building
Management
- Pets allowed: Yes
Community & HOA
Community
- Features: Pool
HOA
- Amenities included: Pool
Location
- Region: Sneads Ferry
Financial & listing details
- Lease term: Negotiable
Price history
| Date | Event | Price |
|---|---|---|
| 10/1/2025 | Listed for rent | $2,295+4.6%$1/sqft |
Source: Hive MLS #100533731 | ||
| 1/16/2025 | Listing removed | $2,195$1/sqft |
Source: Hive MLS #100472584 | ||
| 11/27/2024 | Price change | $2,195-8.4%$1/sqft |
Source: Hive MLS #100472584 | ||
| 10/26/2024 | Price change | $2,395+9.1%$1/sqft |
Source: Hive MLS #100472584 | ||
| 10/25/2024 | Listing removed | $774,900$292/sqft |
Source: | ||

