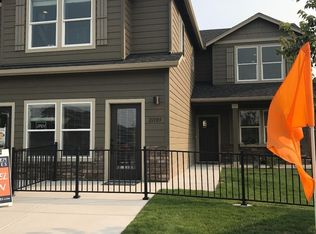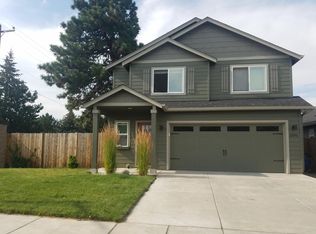At 2192 square feet, the Teton is the perfect home for those in search of room and comfort in a two-story plan. The family and dining rooms share an impressive space overlooked by the open kitchen which features ample counter space, cupboard storage and a large pantry. The living room may be converted into an optional den. Upstairs, the expansive master suite features an oversized walk-in closet and deluxe ensuite bath including soaking tub and dual vanity. The other three bedrooms are substantially sized with generous closets share a central bathroom. This home gives you all you need in an impressive design. * Photos and floorplan are of a similar home. Upgrades and selections shown may vary. Contact Agent for specific details.
This property is off market, which means it's not currently listed for sale or rent on Zillow. This may be different from what's available on other websites or public sources.


