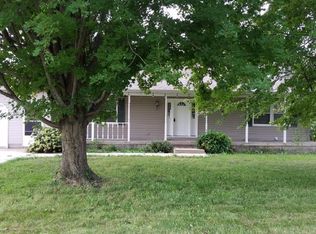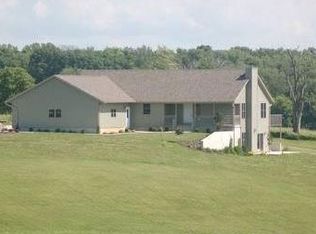Closed
$515,000
21097 Lincoln Rd, Sterling, IL 61081
4beds
2,000sqft
Single Family Residence
Built in 1997
6.25 Acres Lot
$555,200 Zestimate®
$258/sqft
$2,001 Estimated rent
Home value
$555,200
$522,000 - $589,000
$2,001/mo
Zestimate® history
Loading...
Owner options
Explore your selling options
What's special
Welcome Home to your own piece of paradise in Sterling. This sprawling property boasts 6.27 acres of land that could feature on a postcard! The property is adorned with a beautiful fruit tree orchard with over 60 fruit trees, lots of blueberry bushes and abundant garden. Graced by a tranquil creek, creating the most serene setting for your new home. The spacious home features 4 bedrooms and 3 bathrooms, providing ample space for comfortable living. The finished walkout basement offers additional living, entertainment, and storage space, perfect for hosting gatherings or simply relaxing with loved ones. For those with hobbies or in need of extra storage, the property includes a spacious pole barn 45 x 40 plus attached 27 x 34 workshop, ideal for storing equipment, vehicles, or creating a workshop space. Step outside and enjoy the expansive grounds, offering endless possibilities for outdoor recreation, gardening, or simply taking in the natural beauty of the surroundings, including the calming presence of the creek and wooded area. Don't miss the opportunity to own this incredible property, where the beauty of nature meets the comfort of home. Schedule your showing today and experience the tranquility and potential of 21097 Lincoln Rd.
Zillow last checked: 8 hours ago
Listing updated: September 17, 2024 at 10:30am
Listing courtesy of:
Henry Zehnal 630-788-9090,
Compass
Bought with:
Victoria Tan
Compass
Henry Zehnal
Compass
Source: MRED as distributed by MLS GRID,MLS#: 11986683
Facts & features
Interior
Bedrooms & bathrooms
- Bedrooms: 4
- Bathrooms: 3
- Full bathrooms: 3
Primary bedroom
- Features: Flooring (Carpet), Bathroom (Full, Tub & Separate Shwr)
- Level: Main
- Area: 208 Square Feet
- Dimensions: 16X13
Bedroom 2
- Features: Flooring (Carpet)
- Level: Main
- Area: 143 Square Feet
- Dimensions: 13X11
Bedroom 3
- Features: Flooring (Carpet)
- Level: Main
- Area: 121 Square Feet
- Dimensions: 11X11
Bedroom 4
- Features: Flooring (Carpet)
- Level: Basement
- Area: 144 Square Feet
- Dimensions: 12X12
Dining room
- Features: Flooring (Hardwood)
- Level: Main
- Area: 144 Square Feet
- Dimensions: 12X12
Family room
- Features: Flooring (Carpet)
- Level: Basement
- Area: 350 Square Feet
- Dimensions: 25X14
Foyer
- Features: Flooring (Ceramic Tile)
- Level: Main
- Area: 88 Square Feet
- Dimensions: 11X8
Kitchen
- Features: Kitchen (Eating Area-Table Space), Flooring (Vinyl)
- Level: Main
- Area: 216 Square Feet
- Dimensions: 18X12
Laundry
- Features: Flooring (Vinyl)
- Level: Main
- Area: 36 Square Feet
- Dimensions: 6X6
Living room
- Features: Flooring (Carpet)
- Level: Main
- Area: 306 Square Feet
- Dimensions: 18X17
Office
- Level: Basement
- Area: 121 Square Feet
- Dimensions: 11X11
Other
- Features: Flooring (Other)
- Level: Basement
- Area: 100 Square Feet
- Dimensions: 10X10
Heating
- Propane
Cooling
- Central Air
Appliances
- Included: Range, Microwave, Dishwasher, Refrigerator, Washer, Dryer, Disposal, Stainless Steel Appliance(s), Water Purifier, Water Purifier Owned, Water Softener Owned, Gas Oven
- Laundry: Main Level
Features
- Cathedral Ceiling(s), 1st Floor Bedroom, 1st Floor Full Bath, Walk-In Closet(s)
- Windows: Screens
- Basement: Finished,Exterior Entry,Full,Walk-Out Access
- Number of fireplaces: 1
- Fireplace features: Living Room
Interior area
- Total structure area: 2,850
- Total interior livable area: 2,000 sqft
Property
Parking
- Total spaces: 2
- Parking features: Concrete, Gravel, Garage Door Opener, On Site, Garage Owned, Attached, Garage
- Attached garage spaces: 2
- Has uncovered spaces: Yes
Accessibility
- Accessibility features: No Disability Access
Features
- Stories: 1
- Exterior features: Balcony
- Has view: Yes
- Waterfront features: Stream, Creek
Lot
- Size: 6.25 Acres
- Dimensions: 290 X 898 X 304 X 573 X 292
- Features: Wooded, Mature Trees, Backs to Trees/Woods, Garden, Views
Details
- Additional structures: Barn(s)
- Parcel number: 10203510060000
- Special conditions: None
Construction
Type & style
- Home type: SingleFamily
- Architectural style: Ranch
- Property subtype: Single Family Residence
Materials
- Vinyl Siding
- Foundation: Concrete Perimeter
- Roof: Asphalt
Condition
- New construction: No
- Year built: 1997
Utilities & green energy
- Sewer: Septic Tank
- Water: Well
Community & neighborhood
Community
- Community features: Lake
Location
- Region: Sterling
Other
Other facts
- Listing terms: VA
- Ownership: Fee Simple
Price history
| Date | Event | Price |
|---|---|---|
| 6/4/2024 | Sold | $515,000-1.9%$258/sqft |
Source: | ||
| 3/25/2024 | Contingent | $525,000$263/sqft |
Source: | ||
| 3/2/2024 | Listed for sale | $525,000$263/sqft |
Source: | ||
Public tax history
Tax history is unavailable.
Neighborhood: 61081
Nearby schools
GreatSchools rating
- 6/10Washington Elementary SchoolGrades: 3-5Distance: 7 mi
- 4/10Challand Middle SchoolGrades: 6-8Distance: 8 mi
- 4/10Sterling High SchoolGrades: 9-12Distance: 7.7 mi
Schools provided by the listing agent
- Elementary: Washington Elementary School
- Middle: Challand Middle School
- High: Sterling High School
- District: 5
Source: MRED as distributed by MLS GRID. This data may not be complete. We recommend contacting the local school district to confirm school assignments for this home.

Get pre-qualified for a loan
At Zillow Home Loans, we can pre-qualify you in as little as 5 minutes with no impact to your credit score.An equal housing lender. NMLS #10287.

