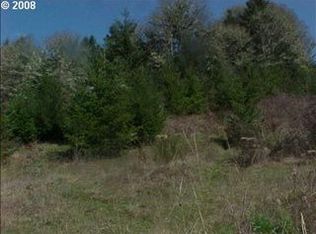Sold
$1,450,000
21091 SW Rock Creek Rd, Sheridan, OR 97378
5beds
4,163sqft
Residential, Single Family Residence
Built in 1997
46.83 Acres Lot
$-- Zestimate®
$348/sqft
$4,650 Estimated rent
Home value
Not available
Estimated sales range
Not available
$4,650/mo
Zestimate® history
Loading...
Owner options
Explore your selling options
What's special
Don't miss this opportunity to live luxuriously in Oregon's Willamette Valley! This meticulously customized, privately gated estate, sits on 47 acres and is surrounded by wineries, vineyards, mountains & territorial views. Watch the sun rise and set year-round from the heated/covered deck. With a gym & game room, separate entrances throughout, an oversized workshop with RV/boat storage, basketball court, spa & outdoor kitchen, this home won't disappoint! Easy drives to town, PDX or the Coast!
Zillow last checked: 8 hours ago
Listing updated: April 07, 2023 at 10:48am
Listed by:
Jennifer Kelly 971-221-7046,
eXp Realty, LLC,
Alexis Wise 971-282-3441,
eXp Realty, LLC
Bought with:
Kim Greene, 980400051
Coldwell Banker Professional
Source: RMLS (OR),MLS#: 23456369
Facts & features
Interior
Bedrooms & bathrooms
- Bedrooms: 5
- Bathrooms: 6
- Full bathrooms: 5
- Partial bathrooms: 1
- Main level bathrooms: 3
Primary bedroom
- Features: Bathroom, Closet Organizer, Deck, French Doors, Walkin Closet, Wallto Wall Carpet
- Level: Main
- Area: 342
- Dimensions: 19 x 18
Bedroom 2
- Features: Bathroom, Closet, Wallto Wall Carpet
- Level: Main
- Area: 196
- Dimensions: 14 x 14
Bedroom 3
- Features: Bathroom, Exterior Entry, Fireplace, Closet, Wallto Wall Carpet
- Level: Lower
- Area: 195
- Dimensions: 15 x 13
Bedroom 4
- Features: Bathroom, Fireplace, Closet, Wallto Wall Carpet
- Level: Lower
- Area: 266
- Dimensions: 14 x 19
Bedroom 5
- Features: Bathroom, Closet, Wallto Wall Carpet
- Level: Lower
Dining room
- Features: Wood Floors
- Level: Main
Family room
- Features: Exterior Entry, Laminate Flooring
- Level: Lower
Kitchen
- Features: Builtin Refrigerator, Dishwasher, Gas Appliances, Gourmet Kitchen, Island, Double Oven
- Level: Main
Living room
- Features: Fireplace, Vaulted Ceiling, Wood Floors
- Level: Main
Heating
- Forced Air, Zoned, Fireplace(s)
Cooling
- Central Air
Appliances
- Included: Built-In Refrigerator, Disposal, Double Oven, Free-Standing Gas Range, Gas Appliances, Stainless Steel Appliance(s), Wine Cooler, Dishwasher, Free-Standing Range, Free-Standing Refrigerator, Gas Water Heater, Propane Water Heater
- Laundry: Laundry Room
Features
- High Ceilings, High Speed Internet, Vaulted Ceiling(s), Bathroom, Closet, Gourmet Kitchen, Kitchen Island, Closet Organizer, Walk-In Closet(s), Storage, Pantry
- Flooring: Hardwood, Wall to Wall Carpet, Laminate, Wood, Concrete
- Doors: French Doors
- Windows: Double Pane Windows, Wood Frames, Wood Window Double Paned
- Basement: Exterior Entry,Finished,Separate Living Quarters Apartment Aux Living Unit
- Number of fireplaces: 4
- Fireplace features: Gas, Wood Burning
Interior area
- Total structure area: 4,163
- Total interior livable area: 4,163 sqft
Property
Parking
- Total spaces: 2
- Parking features: Driveway, RV Access/Parking, Detached, Garage Partially Converted to Living Space
- Garage spaces: 2
- Has uncovered spaces: Yes
Accessibility
- Accessibility features: Accessible Full Bath, Accessible Hallway, Builtin Lighting, Caregiver Quarters, Garage On Main, Main Floor Bedroom Bath, Natural Lighting, Parking, Walkin Shower, Accessibility
Features
- Levels: Two
- Stories: 2
- Patio & porch: Covered Deck, Covered Patio, Deck
- Exterior features: Built-in Barbecue, Exterior Entry
- Has spa: Yes
- Spa features: Free Standing Hot Tub
- Has view: Yes
- View description: Seasonal, Territorial, Valley
Lot
- Size: 46.83 Acres
- Features: Gated, Gentle Sloping, Private, Trees, Acres 20 to 50
Details
- Additional structures: RVParking, ToolShed, SeparateLivingQuartersApartmentAuxLivingUnit, Workshopnull, Workshop
- Parcel number: 217018
- Zoning: EF-80
- Other equipment: Satellite Dish
Construction
Type & style
- Home type: SingleFamily
- Architectural style: NW Contemporary
- Property subtype: Residential, Single Family Residence
Materials
- Wood Frame, Stone, Wood Siding
- Foundation: Slab
- Roof: Metal
Condition
- Updated/Remodeled
- New construction: No
- Year built: 1997
Utilities & green energy
- Gas: Gas
- Sewer: Septic Tank
- Water: Well
- Utilities for property: Satellite Internet Service
Community & neighborhood
Security
- Security features: Security Gate, Security Lights, Security System Owned
Location
- Region: Sheridan
- Subdivision: Rural West
Other
Other facts
- Listing terms: Cash,Conventional
- Road surface type: Paved
Price history
| Date | Event | Price |
|---|---|---|
| 4/7/2023 | Sold | $1,450,000-9.4%$348/sqft |
Source: | ||
| 2/24/2023 | Pending sale | $1,599,900$384/sqft |
Source: | ||
| 2/15/2023 | Listed for sale | $1,599,900-23.8%$384/sqft |
Source: | ||
| 10/6/2021 | Listing removed | -- |
Source: | ||
| 7/14/2021 | Price change | $2,099,000-8.7%$504/sqft |
Source: | ||
Public tax history
| Year | Property taxes | Tax assessment |
|---|---|---|
| 2022 | $9,789 +7.6% | $855,711 +3% |
| 2021 | $9,100 +3.3% | $830,799 +3% |
| 2020 | $8,808 +2.7% | $806,609 +3% |
Find assessor info on the county website
Neighborhood: 97378
Nearby schools
GreatSchools rating
- 3/10Willamina Elementary SchoolGrades: K-5Distance: 2.9 mi
- 5/10Willamina Middle SchoolGrades: 6-8Distance: 2.9 mi
- 3/10Willamina High SchoolGrades: 9-12Distance: 2.9 mi
Schools provided by the listing agent
- Elementary: Willamina
- Middle: Willamina/Gr
- High: Willamina
Source: RMLS (OR). This data may not be complete. We recommend contacting the local school district to confirm school assignments for this home.
Get pre-qualified for a loan
At Zillow Home Loans, we can pre-qualify you in as little as 5 minutes with no impact to your credit score.An equal housing lender. NMLS #10287.
