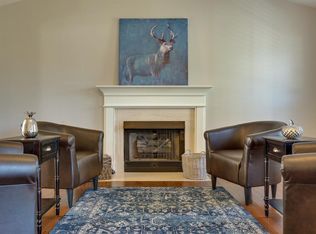Closed
$479,000
2109 Zion Rd, Columbia, TN 38401
4beds
2,601sqft
Single Family Residence, Residential
Built in 1999
1.25 Acres Lot
$484,000 Zestimate®
$184/sqft
$2,393 Estimated rent
Home value
$484,000
$440,000 - $532,000
$2,393/mo
Zestimate® history
Loading...
Owner options
Explore your selling options
What's special
Discover the perfect blend of tranquility, space, and potential with this rare gem on Zion Rd. in Columbia. Set on a picturesque 1.25-acre lot, this 4-bedroom split-level home includes an additional flex room, ideal as a 5th bedroom, office, or creative space. The property's outdoor space has a fully fenced backyard, a charming chicken coop with a run, a patio perfect for entertaining, and a cozy fire pit with stone steps leading to it. A storage shed adds practicality, while tree-lined side yards provide beauty and privacy. The home also includes 447 sq. ft. of unfinished basement space, offering endless possibilities: storm shelter, wine cellar, or a custom project of your choice. Nestled in a quiet, sought-after area, this property provides the serenity of country living with all the potential to make it your own. Opportunities like this are rare don't miss your chance to own this unique home!
Zillow last checked: 8 hours ago
Listing updated: January 28, 2025 at 10:05am
Listing Provided by:
Jenny Fann & The Gurus 615-414-6096,
Simple Real Estate - Keller Williams,
Madison Arnold-Nevil,
Keller Williams Realty
Bought with:
Candice Lynn, 357404
Realty One Group Music City
Source: RealTracs MLS as distributed by MLS GRID,MLS#: 2774349
Facts & features
Interior
Bedrooms & bathrooms
- Bedrooms: 4
- Bathrooms: 3
- Full bathrooms: 2
- 1/2 bathrooms: 1
- Main level bedrooms: 3
Bedroom 1
- Features: Full Bath
- Level: Full Bath
- Area: 224 Square Feet
- Dimensions: 16x14
Bedroom 2
- Area: 216 Square Feet
- Dimensions: 18x12
Bedroom 3
- Area: 120 Square Feet
- Dimensions: 12x10
Bedroom 4
- Area: 99 Square Feet
- Dimensions: 11x9
Dining room
- Features: Formal
- Level: Formal
- Area: 120 Square Feet
- Dimensions: 12x10
Kitchen
- Features: Eat-in Kitchen
- Level: Eat-in Kitchen
- Area: 190 Square Feet
- Dimensions: 19x10
Living room
- Area: 156 Square Feet
- Dimensions: 13x12
Heating
- Central
Cooling
- Central Air
Appliances
- Included: Dishwasher, Microwave, Electric Oven, Cooktop
Features
- Ceiling Fan(s), Entrance Foyer, Extra Closets, Pantry, Redecorated, Smart Thermostat, Walk-In Closet(s), Primary Bedroom Main Floor
- Flooring: Carpet, Wood, Laminate
- Basement: Other
- Number of fireplaces: 1
- Fireplace features: Living Room, Wood Burning
Interior area
- Total structure area: 2,601
- Total interior livable area: 2,601 sqft
- Finished area above ground: 1,524
- Finished area below ground: 1,077
Property
Parking
- Total spaces: 2
- Parking features: Garage Door Opener, Garage Faces Side, Driveway
- Garage spaces: 2
- Has uncovered spaces: Yes
Features
- Levels: Two
- Stories: 2
- Patio & porch: Deck, Patio
- Fencing: Back Yard
Lot
- Size: 1.25 Acres
- Dimensions: 54,450
- Features: Level, Private
Details
- Parcel number: 102 02814 000
- Special conditions: Standard
Construction
Type & style
- Home type: SingleFamily
- Architectural style: Raised Ranch
- Property subtype: Single Family Residence, Residential
Materials
- Brick, Vinyl Siding
- Roof: Shingle
Condition
- New construction: No
- Year built: 1999
Utilities & green energy
- Sewer: Septic Tank
- Water: Public
- Utilities for property: Water Available
Community & neighborhood
Security
- Security features: Smoke Detector(s)
Location
- Region: Columbia
- Subdivision: Fieldview
Price history
| Date | Event | Price |
|---|---|---|
| 1/24/2025 | Sold | $479,000-4.2%$184/sqft |
Source: | ||
| 1/6/2025 | Contingent | $499,900$192/sqft |
Source: | ||
| 1/3/2025 | Listed for sale | $499,900$192/sqft |
Source: | ||
| 12/22/2024 | Listing removed | $499,900$192/sqft |
Source: | ||
| 11/21/2024 | Listed for sale | $499,900+9.9%$192/sqft |
Source: | ||
Public tax history
| Year | Property taxes | Tax assessment |
|---|---|---|
| 2024 | $1,706 | $89,325 |
| 2023 | $1,706 +8.4% | $89,325 +8.4% |
| 2022 | $1,574 +15.9% | $82,425 +35.7% |
Find assessor info on the county website
Neighborhood: 38401
Nearby schools
GreatSchools rating
- 6/10Hampshire Unit SchoolGrades: K-12Distance: 8.5 mi
Schools provided by the listing agent
- Elementary: Hampshire Unit School
- Middle: Hampshire Unit School
- High: Hampshire Unit School
Source: RealTracs MLS as distributed by MLS GRID. This data may not be complete. We recommend contacting the local school district to confirm school assignments for this home.
Get a cash offer in 3 minutes
Find out how much your home could sell for in as little as 3 minutes with a no-obligation cash offer.
Estimated market value
$484,000
Get a cash offer in 3 minutes
Find out how much your home could sell for in as little as 3 minutes with a no-obligation cash offer.
Estimated market value
$484,000
