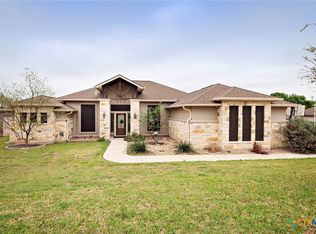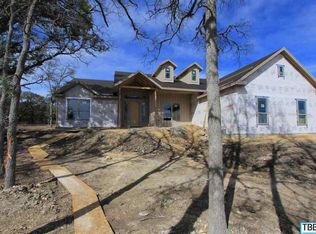Come and check out this beautiful executive-level 4 bedroom, 2.4 baths, with 1 living, 1 dining, a study, and 3 car garage located in the Mill Creek Springs subdivision in Salado. As you walk in you will notice the beautifully stained concrete floors throughout the main floor. The study is off to the left and a sweeping staircase is to your right. Pass through to the main living area that features an open floor plan. The focal point of the living area is a beautiful fireplace that reaches up to the cathedral ceilings. The kitchen is spacious and features granite countertops, stainless steel appliances, a pantry, and a breakfast bar into the living area. The master bathroom is located on the main floor and is large enough to comfortably fit a kingsized bedroom. The spectacular en-suite bathroom features double sinks, a garden tub, a walk around shower and walk-in closet. The main floor also features a half bath for guests and a laundry room leading into the 3 car garage. The secondary rooms are all located upstairs and are large enough to fit a queen-sized bed. The Texas-sized backyard is fenced and offers a covered patio. This property accepts pets on a case by case basis. Climate Control Disposal Double Sink Vanity Heat Laundry Room Stove
This property is off market, which means it's not currently listed for sale or rent on Zillow. This may be different from what's available on other websites or public sources.

