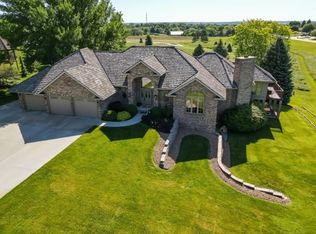Sold for $452,500 on 12/02/25
$452,500
2109 W Prospect Ave, Norfolk, NE 68701
4beds
5baths
3,554sqft
Single Family Residence
Built in 1983
0.34 Acres Lot
$452,600 Zestimate®
$127/sqft
$3,528 Estimated rent
Home value
$452,600
Estimated sales range
Not available
$3,528/mo
Zestimate® history
Loading...
Owner options
Explore your selling options
What's special
Step inside this spacious, feel-good family home—where comfort, style, and space come together! With 4 bedrooms, 5 bathrooms, and room for everyone to spread out, this home checks all the boxes. You’ll love the bright, white eat-in kitchen with soft-close drawers, sleek countertops, a big pantry, and lovely mudroom that flows into the open family room with a fireplace. Bonus: there’s a GORGEOUS sunny second living area perfect for play time or movie nights. The primary suite is a true retreat with bath, shower and oversized walk-in closet. Head downstairs to a finished basement featuring 4th bedroom and bonus room—ideal for a gym, playroom, or game night central. Outside, enjoy a big fenced in backyard and a location just steps from Skyview Park. This friendly neighborhood is perfect for jogs, strolls, and soaking up community vibes. It’s not just a house—it’s the start of your next chapter. Ready to make memories? Let’s go!
Zillow last checked: 8 hours ago
Listing updated: December 02, 2025 at 11:45am
Listed by:
JADE LAFLEUR,
Rely Real Estate
Bought with:
Jade Lafleur
Rely Real Estate
Source: Norfolk BOR,MLS#: 250583
Facts & features
Interior
Bedrooms & bathrooms
- Bedrooms: 4
- Bathrooms: 5
- Main level bathrooms: 2
- Main level bedrooms: 1
Dining room
- Features: Kit/Din Combo
Family room
- Features: Carpet
Kitchen
- Features: Pantry
Living room
- Features: Wood
Cooling
- Gas Forced Air, Central Air
Appliances
- Included: Electric Range, Refrigerator, Gas Water Heater
- Laundry: Main Level
Features
- Basement: Full
- Number of fireplaces: 1
- Fireplace features: One, Living Room
Interior area
- Total structure area: 2,354
- Total interior livable area: 3,554 sqft
- Finished area above ground: 2,354
Property
Parking
- Total spaces: 2
- Parking features: Attached
- Attached garage spaces: 2
Features
- Levels: One and One Half
- Patio & porch: Patio
- Exterior features: Rain Gutters
- Waterfront features: None
Lot
- Size: 0.34 Acres
- Features: Established Yard, Landscaping (Good)
Details
- Parcel number: 590049143
Construction
Type & style
- Home type: SingleFamily
- Property subtype: Single Family Residence
Materials
- Frame
- Roof: Asphalt
Condition
- 41-60 Yrs
- New construction: No
- Year built: 1983
Utilities & green energy
- Sewer: Public Sewer
- Water: Public
- Utilities for property: Electricity Connected
Community & neighborhood
Location
- Region: Norfolk
Other
Other facts
- Road surface type: Paved
Price history
| Date | Event | Price |
|---|---|---|
| 12/2/2025 | Sold | $452,500-5.7%$127/sqft |
Source: Norfolk BOR #250583 | ||
| 10/13/2025 | Pending sale | $480,000$135/sqft |
Source: Norfolk BOR #250583 | ||
| 8/8/2025 | Listed for sale | $480,000-2%$135/sqft |
Source: Norfolk BOR #250583 | ||
| 8/3/2025 | Listing removed | $489,900$138/sqft |
Source: Norfolk BOR #250381 | ||
| 5/15/2025 | Listed for sale | $489,900-1.8%$138/sqft |
Source: Norfolk BOR #250381 | ||
Public tax history
| Year | Property taxes | Tax assessment |
|---|---|---|
| 2024 | $4,043 -29.7% | $327,706 +5.3% |
| 2023 | $5,753 | $311,208 +7% |
| 2022 | -- | $290,840 +7.8% |
Find assessor info on the county website
Neighborhood: 68701
Nearby schools
GreatSchools rating
- 4/10Westside Elementary SchoolGrades: PK-4Distance: 0.6 mi
- 4/10Norfolk Jr High SchoolGrades: 7-8Distance: 2.2 mi
- 3/10Norfolk Senior High SchoolGrades: 9-12Distance: 1.4 mi

Get pre-qualified for a loan
At Zillow Home Loans, we can pre-qualify you in as little as 5 minutes with no impact to your credit score.An equal housing lender. NMLS #10287.
