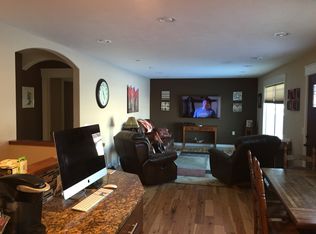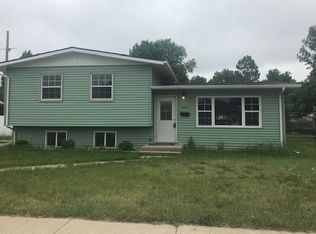Sold on 01/31/25
Price Unknown
2109 W Central Ave, Minot, ND 58701
3beds
2baths
1,496sqft
Single Family Residence
Built in 1960
8,712 Square Feet Lot
$261,800 Zestimate®
$--/sqft
$1,672 Estimated rent
Home value
$261,800
$246,000 - $278,000
$1,672/mo
Zestimate® history
Loading...
Owner options
Explore your selling options
What's special
Welcome home to 2109 Central Avenue West, located in the heart of Minot. This home is situated on a large lot and features a generously sized two car garage, easy to maintain landscaping, durable steel siding, and energy efficient vinyl windows. Inside of the home, you are greeted by a welcoming living area that flows into the updated kitchen and sunken formal dining area. Directly off the kitchen is a sunroom, ideal for a man cave, playroom, or hobby space. Up the short staircase are three spacious bedrooms and a full bathroom. On the lower level you will find an additional living area, laundry room, and half bathroom. This home is a must see. Call for a showing today!
Zillow last checked: 8 hours ago
Listing updated: January 31, 2025 at 11:23am
Listed by:
Amy Rogers 972-655-8183,
BROKERS 12, INC.
Source: Minot MLS,MLS#: 241983
Facts & features
Interior
Bedrooms & bathrooms
- Bedrooms: 3
- Bathrooms: 2
Primary bedroom
- Description: Updated Flooring
- Level: Upper
Bedroom 1
- Description: Large
- Level: Upper
Bedroom 2
- Description: Conveniently Located
- Level: Upper
Dining room
- Description: Formal Dining
- Level: Main
Family room
- Description: Spacious
- Level: Lower
Kitchen
- Description: Open To Living Area
- Level: Main
Living room
- Description: Large Window
- Level: Main
Heating
- Forced Air
Cooling
- Central Air
Appliances
- Included: Microwave, Dishwasher, Refrigerator, Range/Oven, Washer, Dryer
- Laundry: Lower Level
Features
- Flooring: Carpet, Laminate
- Basement: Finished
- Has fireplace: No
Interior area
- Total structure area: 1,496
- Total interior livable area: 1,496 sqft
- Finished area above ground: 1,012
Property
Parking
- Total spaces: 2
- Parking features: Detached, Garage: Lights, Opener, Driveway: Concrete
- Garage spaces: 2
- Has uncovered spaces: Yes
Features
- Levels: One
- Stories: 1
- Fencing: Fenced
Lot
- Size: 8,712 sqft
Details
- Parcel number: MI225000100090
- Zoning: R1
Construction
Type & style
- Home type: SingleFamily
- Property subtype: Single Family Residence
Materials
- Foundation: Concrete Perimeter
- Roof: Asphalt
Condition
- New construction: No
- Year built: 1960
Utilities & green energy
- Sewer: City
- Water: City
Community & neighborhood
Location
- Region: Minot
Price history
| Date | Event | Price |
|---|---|---|
| 1/31/2025 | Sold | -- |
Source: | ||
| 12/23/2024 | Pending sale | $249,900$167/sqft |
Source: | ||
| 12/9/2024 | Contingent | $249,900$167/sqft |
Source: | ||
| 11/21/2024 | Listed for sale | $249,900+19%$167/sqft |
Source: | ||
| 2/9/2022 | Sold | -- |
Source: | ||
Public tax history
| Year | Property taxes | Tax assessment |
|---|---|---|
| 2024 | $2,725 -21.1% | $219,000 -0.9% |
| 2023 | $3,452 | $221,000 +7.3% |
| 2022 | -- | $206,000 +6.7% |
Find assessor info on the county website
Neighborhood: Oak Park
Nearby schools
GreatSchools rating
- 7/10Perkett Elementary SchoolGrades: PK-5Distance: 0.4 mi
- 5/10Jim Hill Middle SchoolGrades: 6-8Distance: 1.2 mi
- NASouris River Campus Alternative High SchoolGrades: 9-12Distance: 0.7 mi
Schools provided by the listing agent
- District: Minot #1
Source: Minot MLS. This data may not be complete. We recommend contacting the local school district to confirm school assignments for this home.

