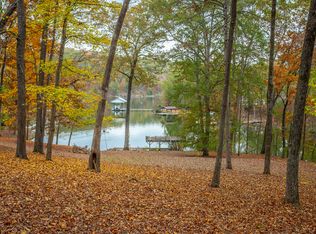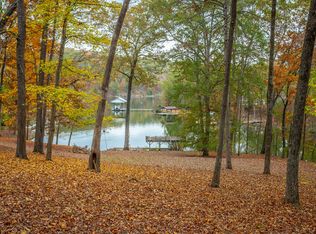Sold for $575,000
$575,000
2109 Torbett Rd, Spring City, TN 37381
4beds
3,136sqft
Single Family Residence
Built in 2002
0.65 Acres Lot
$579,500 Zestimate®
$183/sqft
$4,817 Estimated rent
Home value
$579,500
Estimated sales range
Not available
$4,817/mo
Zestimate® history
Loading...
Owner options
Explore your selling options
What's special
Welcome to beautiful Watts Bar Lake in Spring City! Located toward the end of a cul-de-sac, this waterfront home on year around water has approximately 120 feet of water frontage and a gently sloping landscape to the water. Open to the Piney River and very close to the main channel, this property is a wonderful retreat. Enter the home and appreciate the large den with the adjoining kitchen and separate dining room and powder room. Relax in the main level owner's suite which opens to the deck and more captivating water views. Family and friends will enjoy their own private spaces in the upper level which includes a large bedroom, a bonus room, and a full bathroom. The walkout basement has a large rec room, two bedrooms, a full bathroom, and full sized laundry room. The basement offers easy access to the lake and has great space for a pool table or can be made ready to set up for snacks and beverages. Step out from the lower patio and stroll down to the water. The stationary dock accommodates two electric boat lifts and large sun deck for relaxing, fishing, or just watching the boats go by. Improve your everyday life or enjoy your weekend getaway in this home. The adjoining 1.92 acre parcel is also available (MLS # 1503182) Make your appointment to see this property. Do not walk on dock stairs or upper dock level. Information is deemed reliable but not guaranteed.
Zillow last checked: 8 hours ago
Listing updated: March 19, 2025 at 05:59pm
Listed by:
Patti Marsden 423-991-7148,
Keller Williams Realty
Bought with:
Doug Lawrence, 290184
Zach Taylor - Chattanooga
Source: Greater Chattanooga Realtors,MLS#: 1503184
Facts & features
Interior
Bedrooms & bathrooms
- Bedrooms: 4
- Bathrooms: 4
- Full bathrooms: 3
- 1/2 bathrooms: 1
Primary bedroom
- Level: First
Bedroom
- Level: Second
Bedroom
- Level: Basement
Bedroom
- Level: Basement
Primary bathroom
- Level: First
Bathroom
- Level: Second
Bathroom
- Level: Basement
Bonus room
- Level: Second
Den
- Level: First
Dining room
- Level: First
Family room
- Level: Basement
Kitchen
- Level: First
Laundry
- Level: Basement
Heating
- Central
Cooling
- Central Air, Ceiling Fan(s)
Appliances
- Included: Dishwasher, Free-Standing Electric Oven, Free-Standing Refrigerator, Water Heater
- Laundry: In Basement, Laundry Room
Features
- Ceiling Fan(s), Eat-in Kitchen, Tub/shower Combo, Separate Dining Room
- Flooring: Carpet, Concrete, Tile
- Windows: Vinyl Frames
- Basement: Finished
- Has fireplace: No
Interior area
- Total structure area: 3,136
- Total interior livable area: 3,136 sqft
- Finished area above ground: 1,936
- Finished area below ground: 1,200
Property
Parking
- Parking features: Driveway, Gravel, Off Street
Features
- Levels: Three Or More
- Stories: 3
- Patio & porch: Covered, Deck, Front Porch, Porch, Rear Porch, Porch - Covered
- Exterior features: Dock - Stationary
- Has view: Yes
- View description: Water
- Has water view: Yes
- Water view: Water
- Waterfront features: Lake Front
Lot
- Size: 0.65 Acres
- Dimensions: 98 x 287.74 IRR
- Features: Gentle Sloping, Waterfront
Details
- Additional structures: Storage
- Additional parcels included: Book 379/Page 670
- Parcel number: 038j F 008.00
Construction
Type & style
- Home type: SingleFamily
- Property subtype: Single Family Residence
Materials
- Other
- Foundation: Block
- Roof: Shingle
Condition
- New construction: No
- Year built: 2002
Utilities & green energy
- Sewer: Septic Tank
- Water: Public
- Utilities for property: Water Connected
Community & neighborhood
Location
- Region: Spring City
- Subdivision: Salena Ests
Other
Other facts
- Listing terms: Cash,Conventional
- Road surface type: Asphalt
Price history
| Date | Event | Price |
|---|---|---|
| 3/18/2025 | Sold | $575,000-9.4%$183/sqft |
Source: Greater Chattanooga Realtors #1503184 Report a problem | ||
| 2/21/2025 | Contingent | $635,000$202/sqft |
Source: Greater Chattanooga Realtors #1503184 Report a problem | ||
| 2/4/2025 | Price change | $635,000-5.9%$202/sqft |
Source: Greater Chattanooga Realtors #1503184 Report a problem | ||
| 1/1/2025 | Price change | $675,000-7.4%$215/sqft |
Source: Greater Chattanooga Realtors #1503184 Report a problem | ||
| 11/14/2024 | Listed for sale | $729,000+55.4%$232/sqft |
Source: Greater Chattanooga Realtors #1503184 Report a problem | ||
Public tax history
| Year | Property taxes | Tax assessment |
|---|---|---|
| 2024 | $1,995 -19.9% | $147,950 +33.9% |
| 2023 | $2,492 +0.2% | $110,500 +0.2% |
| 2022 | $2,486 | $110,250 |
Find assessor info on the county website
Neighborhood: 37381
Nearby schools
GreatSchools rating
- 7/10Spring City Elementary SchoolGrades: PK-5Distance: 3.4 mi
- 7/10Spring City Middle SchoolGrades: 6-8Distance: 4.1 mi
- 4/10Rhea County High SchoolGrades: 9-12Distance: 9.4 mi
Schools provided by the listing agent
- Elementary: Spring City
- Middle: Spring City
- High: Rhea County High School
Source: Greater Chattanooga Realtors. This data may not be complete. We recommend contacting the local school district to confirm school assignments for this home.
Get pre-qualified for a loan
At Zillow Home Loans, we can pre-qualify you in as little as 5 minutes with no impact to your credit score.An equal housing lender. NMLS #10287.
Sell with ease on Zillow
Get a Zillow Showcase℠ listing at no additional cost and you could sell for —faster.
$579,500
2% more+$11,590
With Zillow Showcase(estimated)$591,090

