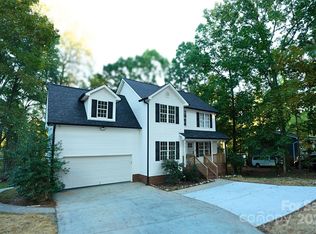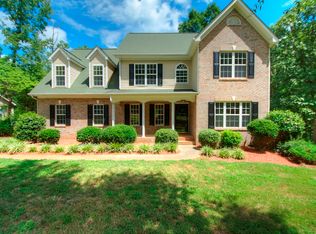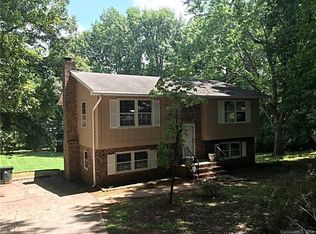
Closed
$378,000
2109 Timber Ridge Rd, Monroe, NC 28112
4beds
2,157sqft
Single Family Residence
Built in 2022
0.53 Acres Lot
$414,100 Zestimate®
$175/sqft
$2,148 Estimated rent
Home value
$414,100
$393,000 - $435,000
$2,148/mo
Zestimate® history
Loading...
Owner options
Explore your selling options
What's special
Zillow last checked: 8 hours ago
Listing updated: April 27, 2023 at 12:26pm
Listing Provided by:
Amber Patterson amberlovepatterson@gmail.com,
Realty One Group Revolution
Bought with:
Mary Ross
Ross & Associates Real Estate
Source: Canopy MLS as distributed by MLS GRID,MLS#: 4014382
Facts & features
Interior
Bedrooms & bathrooms
- Bedrooms: 4
- Bathrooms: 3
- Full bathrooms: 2
- 1/2 bathrooms: 1
Primary bedroom
- Features: Garden Tub
- Level: Upper
- Area: 329.59 Square Feet
- Dimensions: 18' 11" X 17' 5"
Bedroom s
- Level: Upper
- Area: 139 Square Feet
- Dimensions: 11' 10" X 11' 9"
Bedroom s
- Level: Upper
- Area: 139 Square Feet
- Dimensions: 11' 10" X 11' 9"
Bedroom s
- Level: Upper
- Area: 188.37 Square Feet
- Dimensions: 12' 11" X 14' 7"
Kitchen
- Features: Kitchen Island, Walk-In Pantry, Wet Bar
- Level: Main
- Area: 248.75 Square Feet
- Dimensions: 17' 3" X 14' 5"
Laundry
- Level: Upper
- Area: 36.69 Square Feet
- Dimensions: 6' 8" X 5' 6"
Living room
- Features: Ceiling Fan(s)
- Level: Main
- Area: 306.43 Square Feet
- Dimensions: 21' 3" X 14' 5"
Heating
- Central, Electric
Cooling
- Ceiling Fan(s), Central Air, Electric
Appliances
- Included: Dishwasher, Disposal, Electric Cooktop, Electric Oven, Exhaust Fan, Exhaust Hood, Microwave, Refrigerator
- Laundry: Electric Dryer Hookup, Inside, Upper Level, Washer Hookup
Features
- Flooring: Carpet
- Has basement: No
Interior area
- Total structure area: 2,157
- Total interior livable area: 2,157 sqft
- Finished area above ground: 2,157
- Finished area below ground: 0
Property
Parking
- Parking features: Driveway, Attached Garage, Garage Door Opener, Garage on Main Level
- Has attached garage: Yes
- Has uncovered spaces: Yes
Features
- Levels: Two
- Stories: 2
- Patio & porch: Deck, Front Porch
- Fencing: Back Yard
- Has view: Yes
- View description: Water
- Has water view: Yes
- Water view: Water
Lot
- Size: 0.53 Acres
- Features: Corner Lot
Details
- Parcel number: 09286090
- Zoning: RESIDENT
- Special conditions: Standard
Construction
Type & style
- Home type: SingleFamily
- Architectural style: Traditional
- Property subtype: Single Family Residence
Materials
- Shingle/Shake
- Foundation: Slab
Condition
- New construction: No
- Year built: 2022
Utilities & green energy
- Sewer: Public Sewer
- Water: City
- Utilities for property: Electricity Connected
Community & neighborhood
Location
- Region: Monroe
- Subdivision: None
Other
Other facts
- Listing terms: Cash,Conventional,FHA,VA Loan
- Road surface type: Concrete
Price history
| Date | Event | Price |
|---|---|---|
| 4/27/2023 | Sold | $378,000+0.8%$175/sqft |
Source: | ||
| 3/25/2023 | Listed for sale | $375,000+7.1%$174/sqft |
Source: | ||
| 9/29/2022 | Sold | $350,000$162/sqft |
Source: Public Record Report a problem | ||
Public tax history
| Year | Property taxes | Tax assessment |
|---|---|---|
| 2025 | $3,401 +7.6% | $389,000 +34.2% |
| 2024 | $3,161 | $289,900 |
| 2023 | $3,161 +656.9% | $289,900 +656.9% |
Find assessor info on the county website
Neighborhood: 28112
Nearby schools
GreatSchools rating
- 4/10Walter Bickett Elementary SchoolGrades: PK-5Distance: 1.2 mi
- 1/10Monroe Middle SchoolGrades: 6-8Distance: 1.9 mi
- 2/10Monroe High SchoolGrades: 9-12Distance: 2.6 mi
Schools provided by the listing agent
- Elementary: Walter Bickett
- Middle: Monroe
- High: Monroe
Source: Canopy MLS as distributed by MLS GRID. This data may not be complete. We recommend contacting the local school district to confirm school assignments for this home.
Get a cash offer in 3 minutes
Find out how much your home could sell for in as little as 3 minutes with a no-obligation cash offer.
Estimated market value$414,100
Get a cash offer in 3 minutes
Find out how much your home could sell for in as little as 3 minutes with a no-obligation cash offer.
Estimated market value
$414,100

