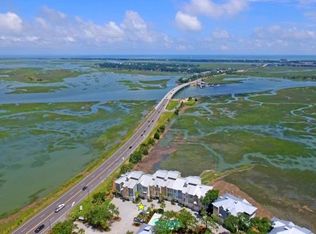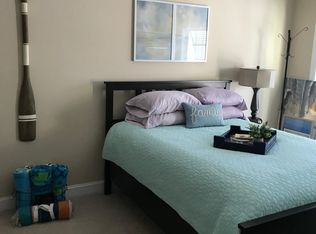Closed
$850,000
2109 Tides End Rd, Charleston, SC 29412
4beds
2,686sqft
Townhouse
Built in 2014
1,742.4 Square Feet Lot
$894,600 Zestimate®
$316/sqft
$4,525 Estimated rent
Home value
$894,600
$832,000 - $966,000
$4,525/mo
Zestimate® history
Loading...
Owner options
Explore your selling options
What's special
Stunning deep water & tidal creek views make this luxury townhome a dream. Enjoy orange & red sunrises in the morning, & sunsets that transform the tidal creek into a golden spectacle. This elevated townhome (w/ private elevator) has picture postcard views perfect for relaxing, or entertaining. There is a bright & open family room, modern kitchen, large dining room, spacious bedrooms, including duel master bedrooms, where you can watch birds, kayaks, paddle boards & boats glide along the water. There is a large balcony just off the family room, with an amazing panoramic view of the water & Folly Beach in the distance. And, Folly Beach is only 2 miles away, James Island & Downtown Charleston are nearby, so you can enjoy restaurants, beaches & amenities that make Charleston home. Plus this home is elevated with a large garage and private elevator. The garage stairs lead to the first floor where you will find a master ensuite, three spacious bedrooms, laundry, and a full bathroom. The second floor is where the main living area is located with a half-bath, dining room, living room (with a fireplace), and kitchen. There is a large balcony off the living room with Folly Beach in the distance. The third floor is dedicated to a private master ensuite with walk-in closets, soaking tub and separate shower.
Zillow last checked: 8 hours ago
Listing updated: September 13, 2024 at 08:07am
Listed by:
Carolina One Real Estate 843-779-8660
Bought with:
Jeff Cook Real Estate LPT Realty
Source: CTMLS,MLS#: 23020547
Facts & features
Interior
Bedrooms & bathrooms
- Bedrooms: 4
- Bathrooms: 4
- Full bathrooms: 3
- 1/2 bathrooms: 1
Heating
- Electric
Cooling
- Central Air
Appliances
- Laundry: Laundry Room
Features
- Ceiling - Cathedral/Vaulted, Ceiling - Smooth, High Ceilings, Elevator, Garden Tub/Shower, Walk-In Closet(s), Ceiling Fan(s)
- Flooring: Carpet, Ceramic Tile, Wood
- Number of fireplaces: 1
- Fireplace features: Family Room, One
Interior area
- Total structure area: 2,686
- Total interior livable area: 2,686 sqft
Property
Parking
- Total spaces: 2
- Parking features: Garage, Attached, Garage Door Opener
- Attached garage spaces: 2
Accessibility
- Accessibility features: Handicapped Equipped
Features
- Levels: Three Or More
- Stories: 3
- Patio & porch: Covered, Porch
- Exterior features: Balcony, Elevator Shaft, Stoop
- Has private pool: Yes
- Pool features: In Ground
- Waterfront features: Marshfront, River Access, Tidal Creek, Waterfront
Lot
- Size: 1,742 sqft
- Features: 0 - .5 Acre
Details
- Parcel number: 3310000273
Construction
Type & style
- Home type: Townhouse
- Property subtype: Townhouse
- Attached to another structure: Yes
Materials
- Foundation: Raised
Condition
- New construction: No
- Year built: 2014
Utilities & green energy
- Sewer: Public Sewer
- Water: Public
- Utilities for property: Charleston Water Service, Dominion Energy, James IS PSD
Community & neighborhood
Community
- Community features: Dock Facilities, Elevators, Pool
Location
- Region: Charleston
- Subdivision: The Preserve at The Clam Farm
Other
Other facts
- Listing terms: Any,Buy Down,Cash,Conventional,FHA,VA Loan
Price history
| Date | Event | Price |
|---|---|---|
| 6/20/2024 | Sold | $850,000-5.6%$316/sqft |
Source: | ||
| 5/15/2024 | Contingent | $900,000$335/sqft |
Source: | ||
| 3/21/2024 | Price change | $900,000-2.2%$335/sqft |
Source: | ||
| 9/7/2023 | Listed for sale | $920,000+57.5%$343/sqft |
Source: | ||
| 5/17/2016 | Sold | $584,000$217/sqft |
Source: | ||
Public tax history
| Year | Property taxes | Tax assessment |
|---|---|---|
| 2024 | $2,294 -72.9% | $23,360 -33.3% |
| 2023 | $8,480 +3.5% | $35,040 |
| 2022 | $8,196 +2% | $35,040 |
Find assessor info on the county website
Neighborhood: 29412
Nearby schools
GreatSchools rating
- 8/10James Island Elementary SchoolGrades: PK-5Distance: 2.4 mi
- 8/10Camp Road MiddleGrades: 6-8Distance: 4 mi
- 9/10James Island Charter High SchoolGrades: 9-12Distance: 3.9 mi
Schools provided by the listing agent
- Elementary: James Island
- Middle: Camp Road
- High: James Island Charter
Source: CTMLS. This data may not be complete. We recommend contacting the local school district to confirm school assignments for this home.
Get a cash offer in 3 minutes
Find out how much your home could sell for in as little as 3 minutes with a no-obligation cash offer.
Estimated market value
$894,600
Get a cash offer in 3 minutes
Find out how much your home could sell for in as little as 3 minutes with a no-obligation cash offer.
Estimated market value
$894,600

