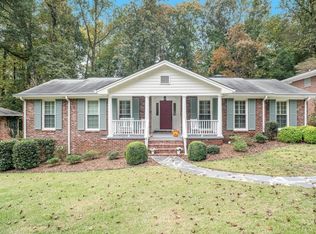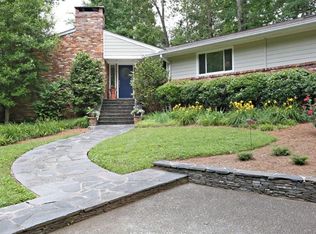Closed
Street View
$647,000
2109 Spring Creek Rd, Decatur, GA 30033
3beds
1,785sqft
Single Family Residence
Built in 1958
0.4 Acres Lot
$635,700 Zestimate®
$362/sqft
$2,816 Estimated rent
Home value
$635,700
$572,000 - $706,000
$2,816/mo
Zestimate® history
Loading...
Owner options
Explore your selling options
What's special
Welcome home to this beautiful 3 bedroom/ 3 bathroom all brick ranch with basement in the highly desired Leafmore neighborhood. This home has been tastefully updated while maintaining its original charm and character. On the main level, you will find three large bedrooms, a hall bathroom with a combo shower/tub, and a gorgeous updated primary bath with a shower and a bluetooth speaker/exhaust fan so you can listen to your music while you get ready! You'll also find hardwood floors throughout, two spacious sitting areas and a separate dining room that overlooks the huge back yard and deck. The kitchen has been fully updated and has the most gorgeous marble countertops to add an elegant touch. In the basement, you will find the third bathroom of the home, a living room and the laundry area. The lot that the home is situated on is a beautiful large lot with beautiful mature trees and a very large deck, perfect for entertaining. In the back of the yard is a fire pit where you can enjoy cool fall and spring evenings with friends.The home is located minutes from great shopping and restaurants, Toco Hills Shopping Center, Mason Mill Park, Emory University and Hospital, Leafmore Pool, Briarcliff Woods Beach Club, City of Decatur shops and restaurants, and so much more. The location cannot get better than this!
Zillow last checked: 8 hours ago
Listing updated: June 15, 2025 at 01:52pm
Listed by:
Hoda Mardon 404-625-6156,
Chapman Hall Realtors
Bought with:
Joan Kaplan, 287479
Bolst, Inc.
Source: GAMLS,MLS#: 10334519
Facts & features
Interior
Bedrooms & bathrooms
- Bedrooms: 3
- Bathrooms: 3
- Full bathrooms: 3
- Main level bathrooms: 2
- Main level bedrooms: 3
Dining room
- Features: Seats 12+
Heating
- Central, Forced Air, Natural Gas
Cooling
- Ceiling Fan(s), Central Air, Electric
Appliances
- Included: Dishwasher, Disposal, Gas Water Heater, Refrigerator
- Laundry: In Basement
Features
- Bookcases, Master On Main Level, Split Bedroom Plan
- Flooring: Hardwood, Tile
- Basement: Bath Finished,Crawl Space,Daylight,Exterior Entry,Interior Entry
- Has fireplace: No
- Common walls with other units/homes: No Common Walls
Interior area
- Total structure area: 1,785
- Total interior livable area: 1,785 sqft
- Finished area above ground: 1,785
- Finished area below ground: 0
Property
Parking
- Parking features: Carport
- Has carport: Yes
Features
- Levels: One
- Stories: 1
- Patio & porch: Deck
- Body of water: None
Lot
- Size: 0.40 Acres
- Features: Level
Details
- Parcel number: 18 112 16 006
Construction
Type & style
- Home type: SingleFamily
- Architectural style: Bungalow/Cottage,Ranch
- Property subtype: Single Family Residence
Materials
- Brick
- Roof: Composition
Condition
- Resale
- New construction: No
- Year built: 1958
Utilities & green energy
- Sewer: Public Sewer
- Water: Public
- Utilities for property: Cable Available, Electricity Available, Natural Gas Available, Sewer Available, Water Available
Community & neighborhood
Security
- Security features: Security System, Smoke Detector(s)
Community
- Community features: Near Public Transport, Walk To Schools, Near Shopping
Location
- Region: Decatur
- Subdivision: Leafmore
HOA & financial
HOA
- Has HOA: No
- Services included: None
Other
Other facts
- Listing agreement: Exclusive Right To Sell
Price history
| Date | Event | Price |
|---|---|---|
| 7/30/2024 | Sold | $647,000-0.4%$362/sqft |
Source: | ||
| 7/11/2024 | Pending sale | $649,900$364/sqft |
Source: | ||
| 7/3/2024 | Listed for sale | $649,900+26.2%$364/sqft |
Source: | ||
| 3/29/2023 | Sold | $515,000+15.7%$289/sqft |
Source: Public Record Report a problem | ||
| 3/25/2021 | Sold | $445,000+152.1%$249/sqft |
Source: | ||
Public tax history
| Year | Property taxes | Tax assessment |
|---|---|---|
| 2025 | $12,028 +73.6% | $264,560 +29.6% |
| 2024 | $6,929 -24.5% | $204,200 +2.1% |
| 2023 | $9,184 +12.2% | $200,080 +12.4% |
Find assessor info on the county website
Neighborhood: North Decatur
Nearby schools
GreatSchools rating
- 7/10Sagamore Hills Elementary SchoolGrades: PK-5Distance: 1.1 mi
- 5/10Henderson Middle SchoolGrades: 6-8Distance: 4.5 mi
- 7/10Lakeside High SchoolGrades: 9-12Distance: 2.3 mi
Schools provided by the listing agent
- Elementary: Sagamore Hills
- Middle: Henderson
- High: Lakeside
Source: GAMLS. This data may not be complete. We recommend contacting the local school district to confirm school assignments for this home.
Get a cash offer in 3 minutes
Find out how much your home could sell for in as little as 3 minutes with a no-obligation cash offer.
Estimated market value$635,700
Get a cash offer in 3 minutes
Find out how much your home could sell for in as little as 3 minutes with a no-obligation cash offer.
Estimated market value
$635,700

