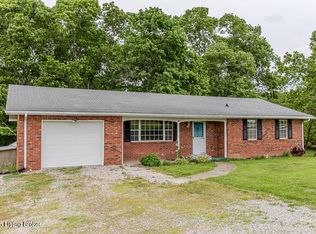Sold for $235,000
$235,000
2109 Seatick Road, Charlestown, IN 47111
3beds
1,819sqft
Single Family Residence
Built in 1950
1.87 Acres Lot
$264,900 Zestimate®
$129/sqft
$1,966 Estimated rent
Home value
$264,900
$249,000 - $281,000
$1,966/mo
Zestimate® history
Loading...
Owner options
Explore your selling options
What's special
Country living at it's best!! 3 bedrooms, 2 baths, Large familyroom with fireplace, basement has outside entrance. Natural Wood Floors on the first floor, and Gas Burning fireplace in the Livingroom. All new windows, new cabinets in the kitchen, new siding, upgraded electric and new water lines to the house and inside. New perimeter drains around the house for drainage, Room for entertainment inside and out with a Small deck, patio and large yard, property has space for pole barn/garage. Sellers will give a $2800 Appliance allowance. Home Warranty may be provided. Inspections Welcome, will welcome FHA, VA or USDA Rural Housing Call for your Special Showing
Zillow last checked: 8 hours ago
Listing updated: April 21, 2023 at 11:51am
Listed by:
Jimmie R Cash,
Southern Realty
Bought with:
Billie Olson, RB14043368
Schuler Bauer Real Estate Services ERA Powered (N
Source: SIRA,MLS#: 202306199 Originating MLS: Southern Indiana REALTORS Association
Originating MLS: Southern Indiana REALTORS Association
Facts & features
Interior
Bedrooms & bathrooms
- Bedrooms: 3
- Bathrooms: 2
- Full bathrooms: 2
Bedroom
- Description: Flooring: Wood
- Level: First
- Dimensions: 11 x 12
Bedroom
- Description: Flooring: Carpet
- Level: Lower
- Dimensions: 10 x 12
Primary bathroom
- Description: Flooring: Wood
- Level: First
- Dimensions: 11 x 12
Family room
- Description: Gas Fireplace,Flooring: Wood
- Level: First
- Dimensions: 12. x 19
Family room
- Description: Electric Fireplace, has Gas for logs,Flooring: Carpet
- Level: Lower
- Dimensions: 13 x 33
Kitchen
- Description: Flooring: Tile
- Level: First
- Dimensions: 12 x 16
Other
- Description: Open area for office,Flooring: Carpet
- Level: Lower
- Dimensions: 9 x 10
Heating
- Forced Air
Cooling
- Central Air
Appliances
- Laundry: In Basement, Laundry Closet
Features
- Ceiling Fan(s), Eat-in Kitchen, Storage
- Windows: Thermal Windows
- Basement: Exterior Entry,Finished
- Number of fireplaces: 2
- Fireplace features: Electric, Gas
Interior area
- Total structure area: 1,819
- Total interior livable area: 1,819 sqft
- Finished area above ground: 972
- Finished area below ground: 847
Property
Parking
- Parking features: No Garage
- Details: Off Street
Features
- Levels: One
- Stories: 1
- Patio & porch: Deck, Patio, Porch
- Exterior features: Deck, Porch, Patio
- Has view: Yes
- View description: Scenic
Lot
- Size: 1.87 Acres
Details
- Additional structures: Shed(s)
- Parcel number: 100320800008000003
- Zoning: Agri/ Residential
- Zoning description: Agri/ Residential
Construction
Type & style
- Home type: SingleFamily
- Architectural style: One Story
- Property subtype: Single Family Residence
Materials
- Block, Frame, Concrete, Stone, Vinyl Siding
- Foundation: Block
- Roof: Shingle
Condition
- New construction: No
- Year built: 1950
Utilities & green energy
- Sewer: Septic Tank
- Water: Connected, Public
Community & neighborhood
Location
- Region: Charlestown
Other
Other facts
- Listing terms: Cash,Conventional,FHA,USDA Loan,VA Loan
- Road surface type: Paved
Price history
| Date | Event | Price |
|---|---|---|
| 4/21/2023 | Sold | $235,000-1.9%$129/sqft |
Source: | ||
| 3/9/2023 | Pending sale | $239,500$132/sqft |
Source: | ||
| 3/2/2023 | Listed for sale | $239,500+242.1%$132/sqft |
Source: | ||
| 2/26/2020 | Listing removed | $70,000$38/sqft |
Source: Louisville - WEICHERT, REALTORS - ABG Properties #2019010952 Report a problem | ||
| 11/12/2019 | Price change | $70,000-12.5%$38/sqft |
Source: Louisville - WEICHERT, REALTORS - ABG Properties #2019010952 Report a problem | ||
Public tax history
| Year | Property taxes | Tax assessment |
|---|---|---|
| 2024 | $790 +7.7% | $232,700 +74.7% |
| 2023 | $734 +42.6% | $133,200 +7.6% |
| 2022 | $515 +8.1% | $123,800 +20.8% |
Find assessor info on the county website
Neighborhood: 47111
Nearby schools
GreatSchools rating
- NAPleasant Ridge Elementary SchoolGrades: PK-2Distance: 4.6 mi
- 8/10Charlestown Middle SchoolGrades: 6-8Distance: 6 mi
- 5/10Charlestown Senior High SchoolGrades: 9-12Distance: 4.8 mi

Get pre-qualified for a loan
At Zillow Home Loans, we can pre-qualify you in as little as 5 minutes with no impact to your credit score.An equal housing lender. NMLS #10287.
