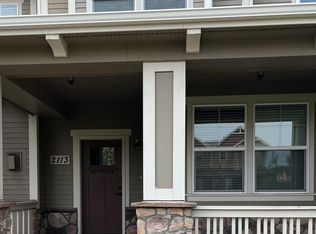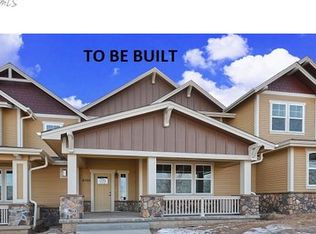Sold for $465,000 on 07/26/24
$465,000
2109 Scarecrow Rd, Fort Collins, CO 80525
2beds
1,341sqft
Attached Dwelling
Built in 2014
-- sqft lot
$461,400 Zestimate®
$347/sqft
$2,108 Estimated rent
Home value
$461,400
$434,000 - $489,000
$2,108/mo
Zestimate® history
Loading...
Owner options
Explore your selling options
What's special
New paint, lighting, cabinet hardware, drapes, blinds, door hardware, bath hardware, tile in owners bath and laundry room, renovated powder room, woodwork, new kitchen appliances and landscaping! Nestled in the heart of Fort Collins, this end unit townhome offers a unique blend of modern comfort and tranquil surroundings with two primary suites. Step inside to discover well-appointed living spaces with an open and airy feel. Large windows flood the rooms with natural light, creating a welcoming atmosphere for family gatherings and entertaining friends. The heart of the home is the gourmet kitchen featuring modern appliances, ample counter space, and stylish cabinetry. Upstairs you'll find two bedroom suites with ample amount of space. Enjoy the perks of homeownership with the added benefits of an HOA. Residents have access to a range of amenities, which may include community pool, club house, parks, and landscaping and snow removal services.
Zillow last checked: 8 hours ago
Listing updated: March 26, 2025 at 07:55pm
Listed by:
Alysha Melaragno 970-231-6015,
Alysha Melaragno
Bought with:
Crip Erickson
Enjoy Realty, LLC
Source: IRES,MLS#: 1010372
Facts & features
Interior
Bedrooms & bathrooms
- Bedrooms: 2
- Bathrooms: 3
- Full bathrooms: 2
- 1/2 bathrooms: 1
Primary bedroom
- Area: 165
- Dimensions: 15 x 11
Bedroom 2
- Area: 108
- Dimensions: 12 x 9
Dining room
- Area: 48
- Dimensions: 6 x 8
Kitchen
- Area: 135
- Dimensions: 15 x 9
Living room
- Area: 180
- Dimensions: 15 x 12
Heating
- Forced Air
Cooling
- Central Air
Appliances
- Included: Electric Range/Oven, Dishwasher, Refrigerator, Microwave, Disposal
- Laundry: Washer/Dryer Hookups, Main Level
Features
- Eat-in Kitchen, Open Floorplan, Walk-In Closet(s), Two Primary Suites, High Ceilings, Open Floor Plan, Walk-in Closet, 9ft+ Ceilings
- Flooring: Wood, Wood Floors, Tile
- Windows: Window Coverings
- Basement: None,Built-In Radon
- Has fireplace: Yes
- Fireplace features: Gas, Living Room
Interior area
- Total structure area: 1,341
- Total interior livable area: 1,341 sqft
- Finished area above ground: 1,341
- Finished area below ground: 0
Property
Parking
- Total spaces: 1
- Parking features: Alley Access
- Attached garage spaces: 1
- Details: Garage Type: Attached
Features
- Levels: Two
- Stories: 2
- Patio & porch: Patio
- Exterior features: Lighting
- Fencing: Fenced
Lot
- Size: 6,534 sqft
- Features: Curbs, Gutters, Sidewalks, Fire Hydrant within 500 Feet, Corner Lot, Level, Within City Limits
Details
- Parcel number: R1652976
- Zoning: RES
- Special conditions: Licensed Owner
Construction
Type & style
- Home type: Condo
- Architectural style: Contemporary/Modern
- Property subtype: Attached Dwelling
- Attached to another structure: Yes
Materials
- Wood/Frame, Brick, Stone
- Foundation: Slab
- Roof: Composition
Condition
- Not New, Previously Owned
- New construction: No
- Year built: 2014
Utilities & green energy
- Gas: Natural Gas, Xcel
- Sewer: City Sewer
- Water: City Water, City of Fort Collins
- Utilities for property: Natural Gas Available, Trash: HOA
Community & neighborhood
Security
- Security features: Fire Alarm
Community
- Community features: Clubhouse, Pool, Hiking/Biking Trails
Location
- Region: Fort Collins
- Subdivision: Bucking Horse
HOA & financial
HOA
- Has HOA: Yes
- HOA fee: $336 monthly
- Services included: Common Amenities, Trash, Snow Removal, Maintenance Grounds, Management, Utilities, Maintenance Structure, Water/Sewer, Insurance
Other
Other facts
- Listing terms: Cash,Conventional,FHA,VA Loan
- Road surface type: Paved, Concrete
Price history
| Date | Event | Price |
|---|---|---|
| 7/26/2024 | Sold | $465,000$347/sqft |
Source: | ||
| 6/13/2024 | Pending sale | $465,000$347/sqft |
Source: | ||
| 6/6/2024 | Price change | $465,000-1.1%$347/sqft |
Source: | ||
| 5/24/2024 | Listed for sale | $470,000$350/sqft |
Source: | ||
| 4/29/2024 | Listing removed | -- |
Source: | ||
Public tax history
| Year | Property taxes | Tax assessment |
|---|---|---|
| 2024 | $2,218 -1.4% | $27,980 -1% |
| 2023 | $2,248 -1% | $28,251 +18.6% |
| 2022 | $2,272 +9% | $23,811 -2.8% |
Find assessor info on the county website
Neighborhood: Side Hill
Nearby schools
GreatSchools rating
- 8/10Riffenburgh Elementary SchoolGrades: K-5Distance: 0.8 mi
- 5/10Lesher Middle SchoolGrades: 6-8Distance: 1.5 mi
- 8/10Fort Collins High SchoolGrades: 9-12Distance: 1.3 mi
Schools provided by the listing agent
- Elementary: Riffenburgh
- Middle: Lesher
- High: Ft Collins
Source: IRES. This data may not be complete. We recommend contacting the local school district to confirm school assignments for this home.
Get a cash offer in 3 minutes
Find out how much your home could sell for in as little as 3 minutes with a no-obligation cash offer.
Estimated market value
$461,400
Get a cash offer in 3 minutes
Find out how much your home could sell for in as little as 3 minutes with a no-obligation cash offer.
Estimated market value
$461,400

