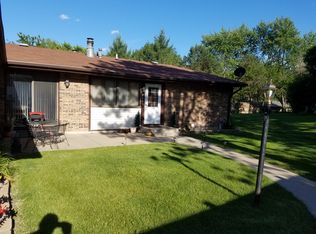Sold for $225,000 on 12/05/24
$225,000
2109 Sandstone Rd, Lincoln, NE 68512
2beds
1,975sqft
Townhouse
Built in 1977
2,178 Square Feet Lot
$235,500 Zestimate®
$114/sqft
$1,709 Estimated rent
Home value
$235,500
$210,000 - $266,000
$1,709/mo
Zestimate® history
Loading...
Owner options
Explore your selling options
What's special
Welcome to your new home! This delightful 2-bedroom, 1.75-bathroom residence is nestled in the sought-after Southwood neighborhood. As you enter, you'll be greeted by a warm and inviting living area featuring a cozy fireplace, perfect for relaxing evenings at home. The kitchen boasts newer appliances and ample storage, making meal prep a joy. Enjoy the added convenience of laundry on the main level, making chores a breeze. Step outside to the screened patio, an inviting space to unwind or entertain while enjoying the outdoors. With plenty of storage throughout, you'll have room for all your belongings. Don't miss the opportunity to make this charming townhome yours! Schedule a showing today!
Zillow last checked: 8 hours ago
Listing updated: December 06, 2024 at 07:34am
Listed by:
Molly Parde 402-770-4671,
NP Dodge RE Sales Inc Lincoln
Bought with:
Jill Sysel-Barton, 20180691
NP Dodge RE Sales Inc Lincoln
Source: GPRMLS,MLS#: 22426008
Facts & features
Interior
Bedrooms & bathrooms
- Bedrooms: 2
- Bathrooms: 2
- Full bathrooms: 1
- 3/4 bathrooms: 1
- Main level bathrooms: 1
Primary bedroom
- Features: Luxury Vinyl Plank
- Level: Main
- Area: 156
- Dimensions: 13 x 12
Bedroom 2
- Features: Luxury Vinyl Plank
- Level: Main
- Area: 99
- Dimensions: 11 x 9
Kitchen
- Features: Vinyl Floor
- Level: Main
- Area: 80
- Dimensions: 10 x 8
Living room
- Features: Fireplace, Ceiling Fan(s), Luxury Vinyl Plank
- Level: Main
- Area: 240
- Dimensions: 16 x 15
Basement
- Area: 1025
Heating
- Natural Gas, Forced Air
Cooling
- Central Air
Appliances
- Included: Range, Refrigerator, Washer, Dishwasher, Dryer
- Laundry: Vinyl Floor
Features
- Flooring: Vinyl, Carpet, Luxury Vinyl, Plank
- Doors: Sliding Doors
- Basement: Full
- Number of fireplaces: 1
- Fireplace features: Living Room
Interior area
- Total structure area: 1,975
- Total interior livable area: 1,975 sqft
- Finished area above ground: 1,025
- Finished area below ground: 950
Property
Parking
- Total spaces: 2
- Parking features: Detached
- Garage spaces: 2
Features
- Patio & porch: Enclosed Patio
- Fencing: None
Lot
- Size: 2,178 sqft
- Dimensions: 25.45 x 59.95 x 45.14 x 28.13 x 19.88 x 32.20
- Features: Up to 1/4 Acre.
Details
- Parcel number: 0912214002000
Construction
Type & style
- Home type: Townhouse
- Architectural style: Ranch
- Property subtype: Townhouse
- Attached to another structure: Yes
Materials
- Foundation: Block
Condition
- Not New and NOT a Model
- New construction: No
- Year built: 1977
Utilities & green energy
- Sewer: Public Sewer
- Water: Public
Community & neighborhood
Location
- Region: Lincoln
- Subdivision: SOUTHWOOD HILLS
HOA & financial
HOA
- Has HOA: Yes
- HOA fee: $125 monthly
- Services included: Maintenance Grounds, Snow Removal, Trash
Other
Other facts
- Listing terms: VA Loan,FHA,Conventional,Cash
- Ownership: Fee Simple
Price history
| Date | Event | Price |
|---|---|---|
| 12/5/2024 | Sold | $225,000$114/sqft |
Source: | ||
| 10/12/2024 | Pending sale | $225,000$114/sqft |
Source: | ||
| 10/10/2024 | Listed for sale | $225,000+12.5%$114/sqft |
Source: | ||
| 6/9/2022 | Sold | $200,000+2.6%$101/sqft |
Source: | ||
| 5/10/2022 | Pending sale | $195,000$99/sqft |
Source: | ||
Public tax history
| Year | Property taxes | Tax assessment |
|---|---|---|
| 2024 | $2,795 -12.3% | $200,300 +5.4% |
| 2023 | $3,186 +13.7% | $190,100 +34.9% |
| 2022 | $2,802 -0.2% | $140,900 |
Find assessor info on the county website
Neighborhood: 68512
Nearby schools
GreatSchools rating
- 5/10Ruth Hill Elementary SchoolGrades: PK-5Distance: 0.4 mi
- 7/10Scott Middle SchoolGrades: 6-8Distance: 1.7 mi
- 5/10Southwest High SchoolGrades: 9-12Distance: 1.9 mi
Schools provided by the listing agent
- Elementary: Hill
- Middle: Scott
- High: Lincoln Southwest
- District: Lincoln Public Schools
Source: GPRMLS. This data may not be complete. We recommend contacting the local school district to confirm school assignments for this home.

Get pre-qualified for a loan
At Zillow Home Loans, we can pre-qualify you in as little as 5 minutes with no impact to your credit score.An equal housing lender. NMLS #10287.
