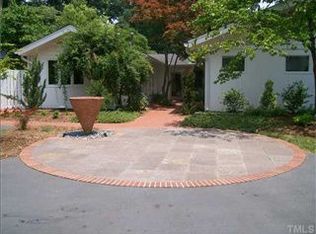Award-winning architect-designed modernist home on nearly 1 acre wooded private lot in quiet neighborhood inside the beltline. Tear down & whole home renovation 2011. An entertainer's dream. Bright, open floor plan w/walls of windows & tree house like views, gourmet kitchen w/2 refrigerators, cathedral ceiling in living and dining areas. Luxurious main level master suite. Indoor/outdoor living w/retractable glass wall between kitchen and patio. Imported Carerra marble, hardwoods & ceramic tile throughout.
This property is off market, which means it's not currently listed for sale or rent on Zillow. This may be different from what's available on other websites or public sources.
