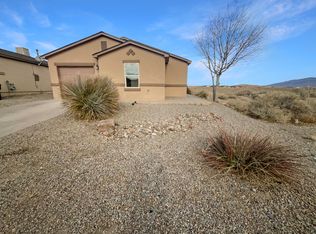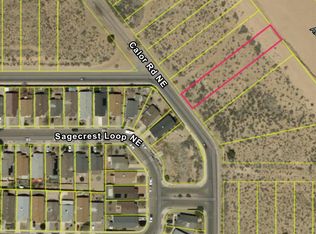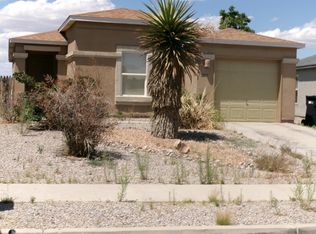Great first time buyer home. This well-cared for home has open floorplan with nice large backyard and mountain views!! Large master bedroom with spacious master bath on other side of home for more privacy. Laundry located in the hallway with two bedrooms and second bath. One car garage with entry into the home. Cleaveland Highschool District. A Must See!!
This property is off market, which means it's not currently listed for sale or rent on Zillow. This may be different from what's available on other websites or public sources.


